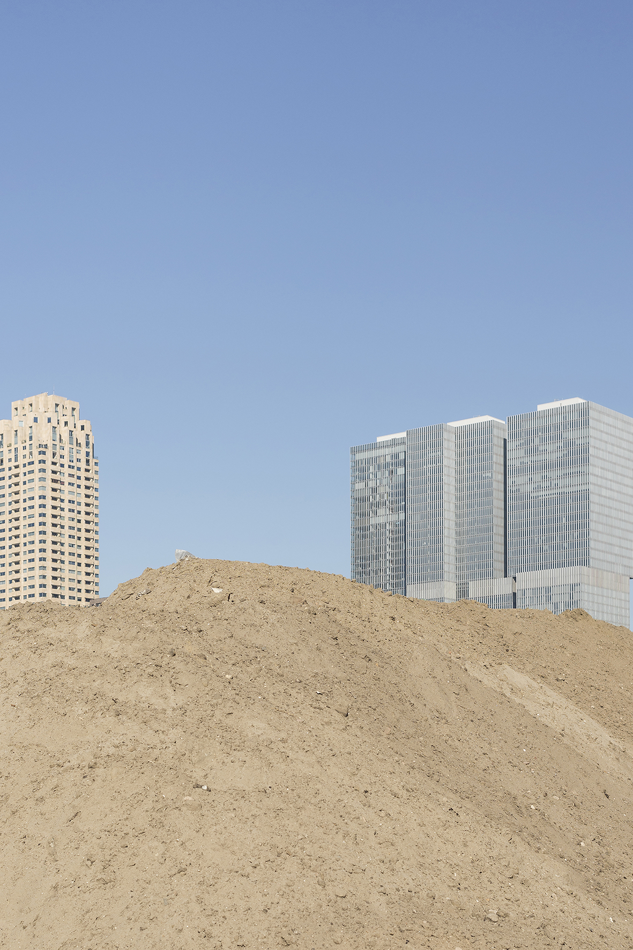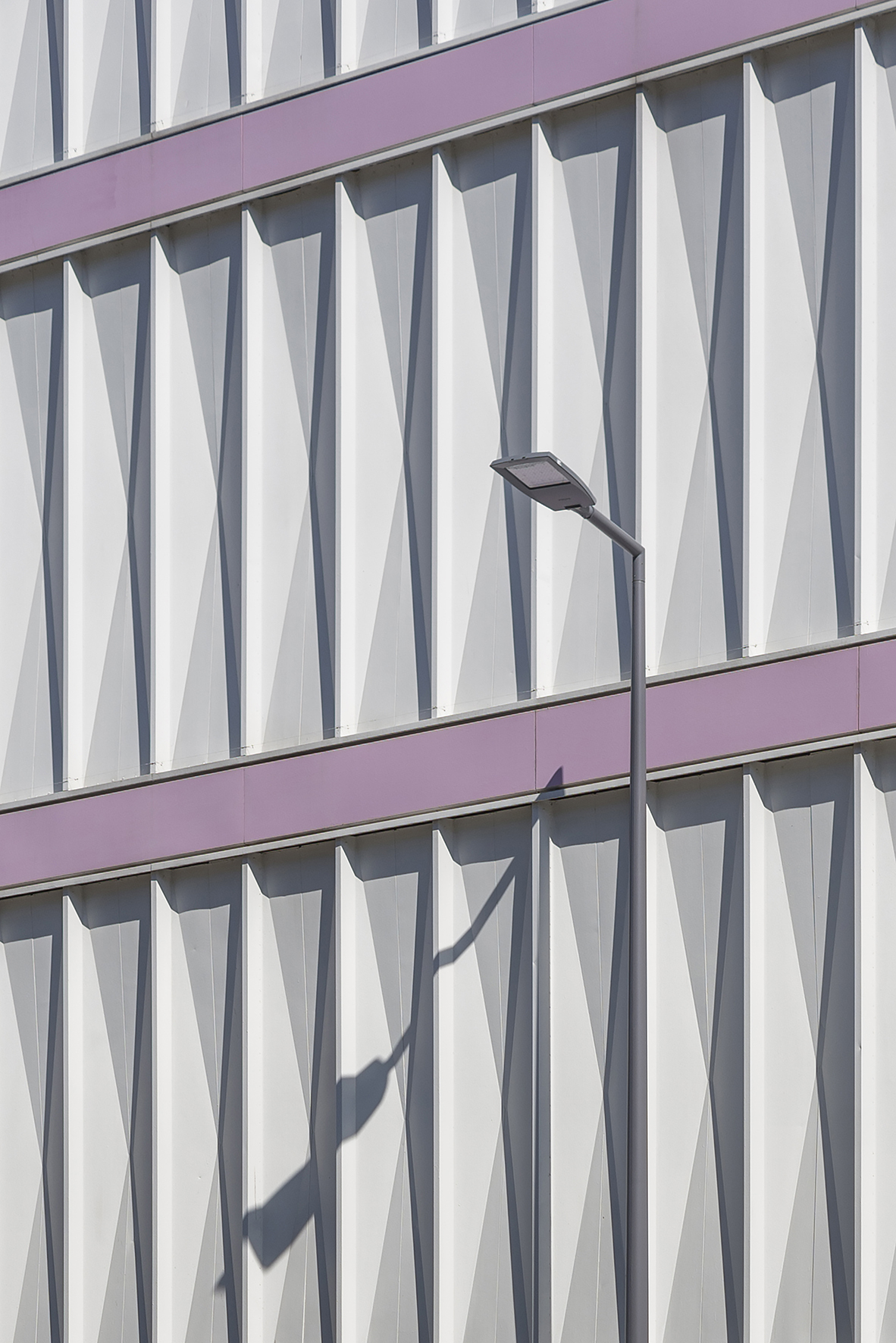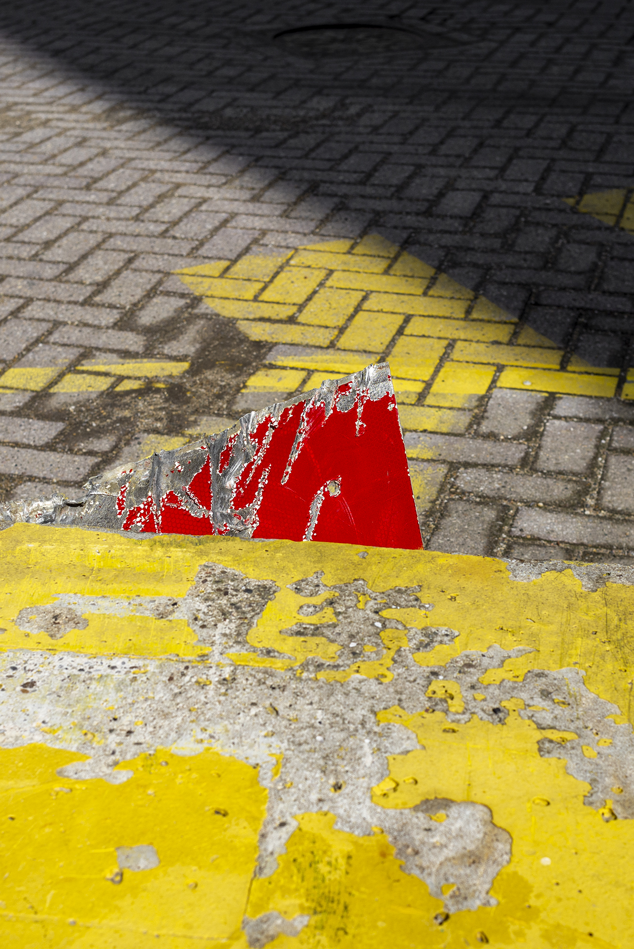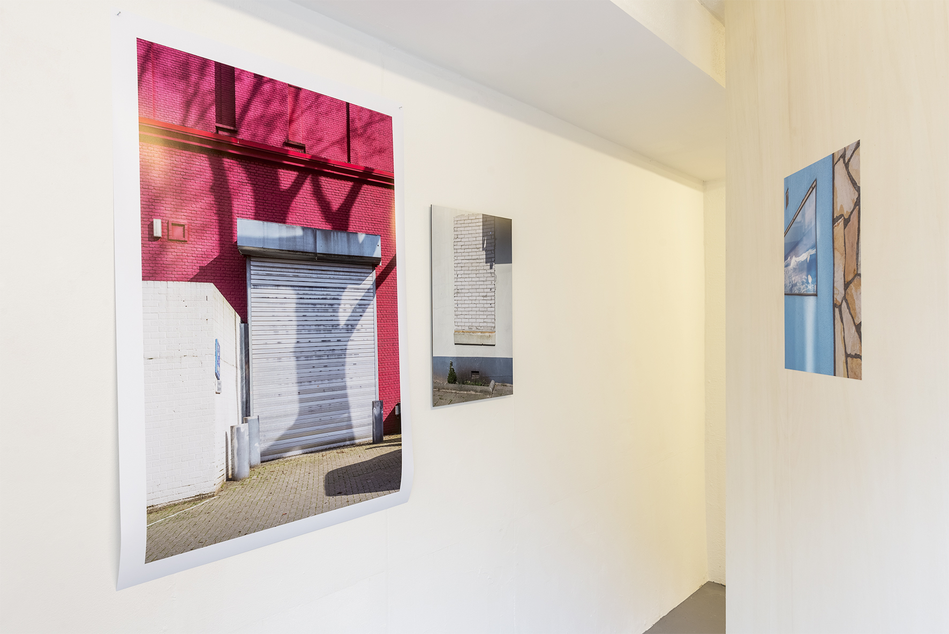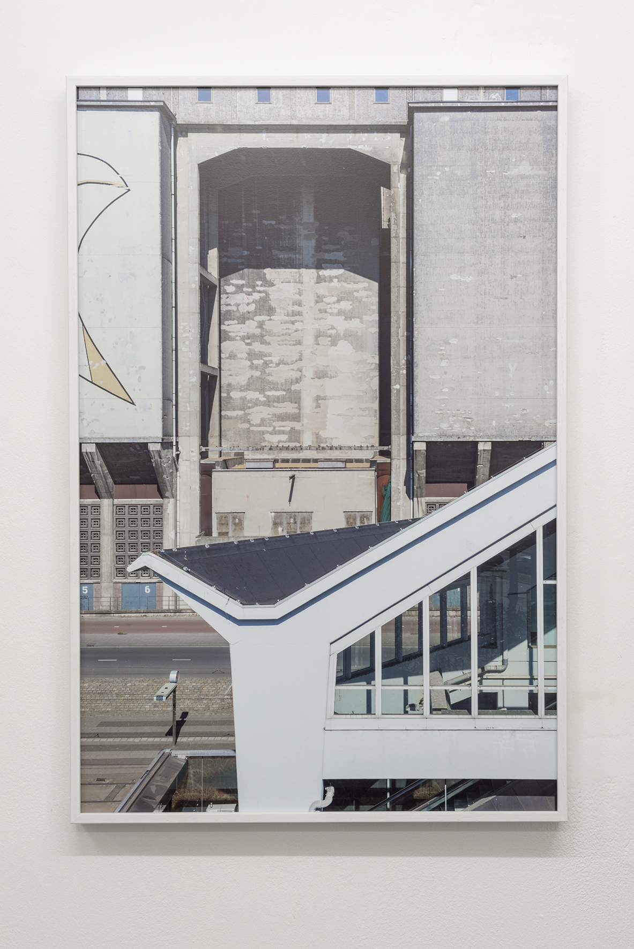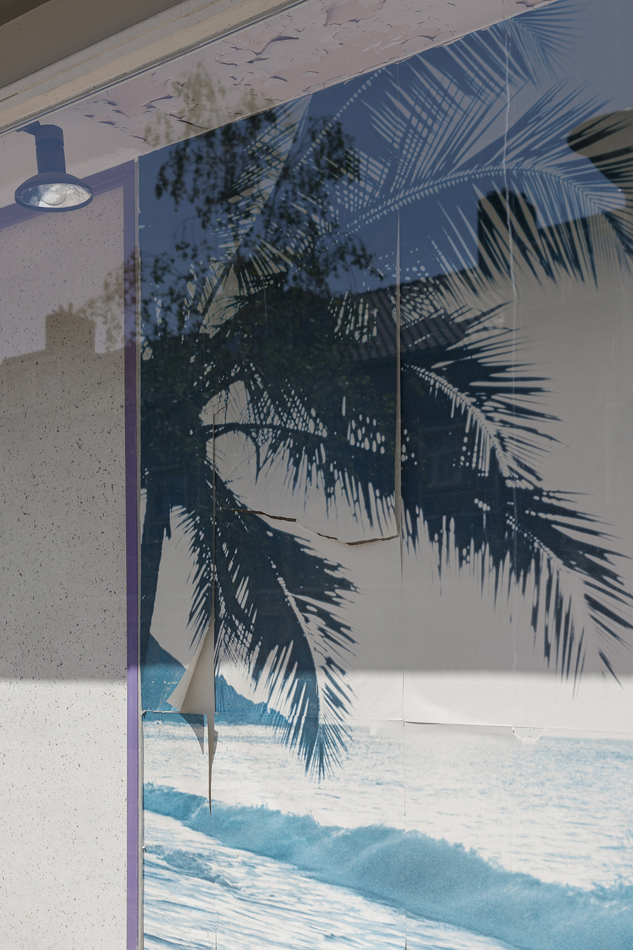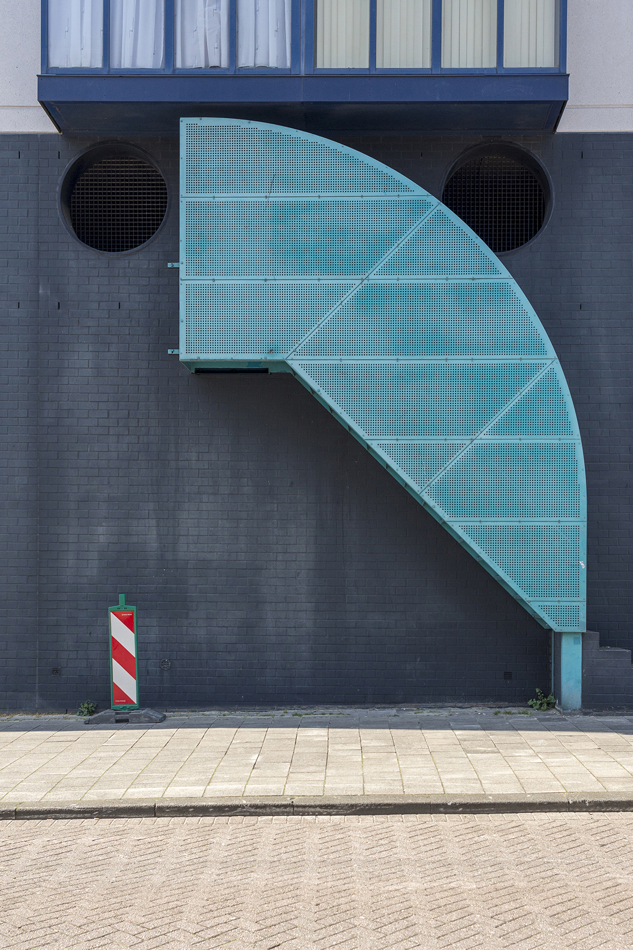Plain Sight
Two buildings form the starting point for an exploration of light, shadow, and time. Through repeated observation and documentation under changing conditions, a subtle dialogue emerges between structure and atmosphere, between distance and proximity - Rotterdam 2025
Two buildings form the starting point for an exploration of light, shadow, and time. Through repeated observation and documentation under changing conditions, a subtle dialogue emerges between structure and atmosphere, between distance and proximity - Rotterdam 2025
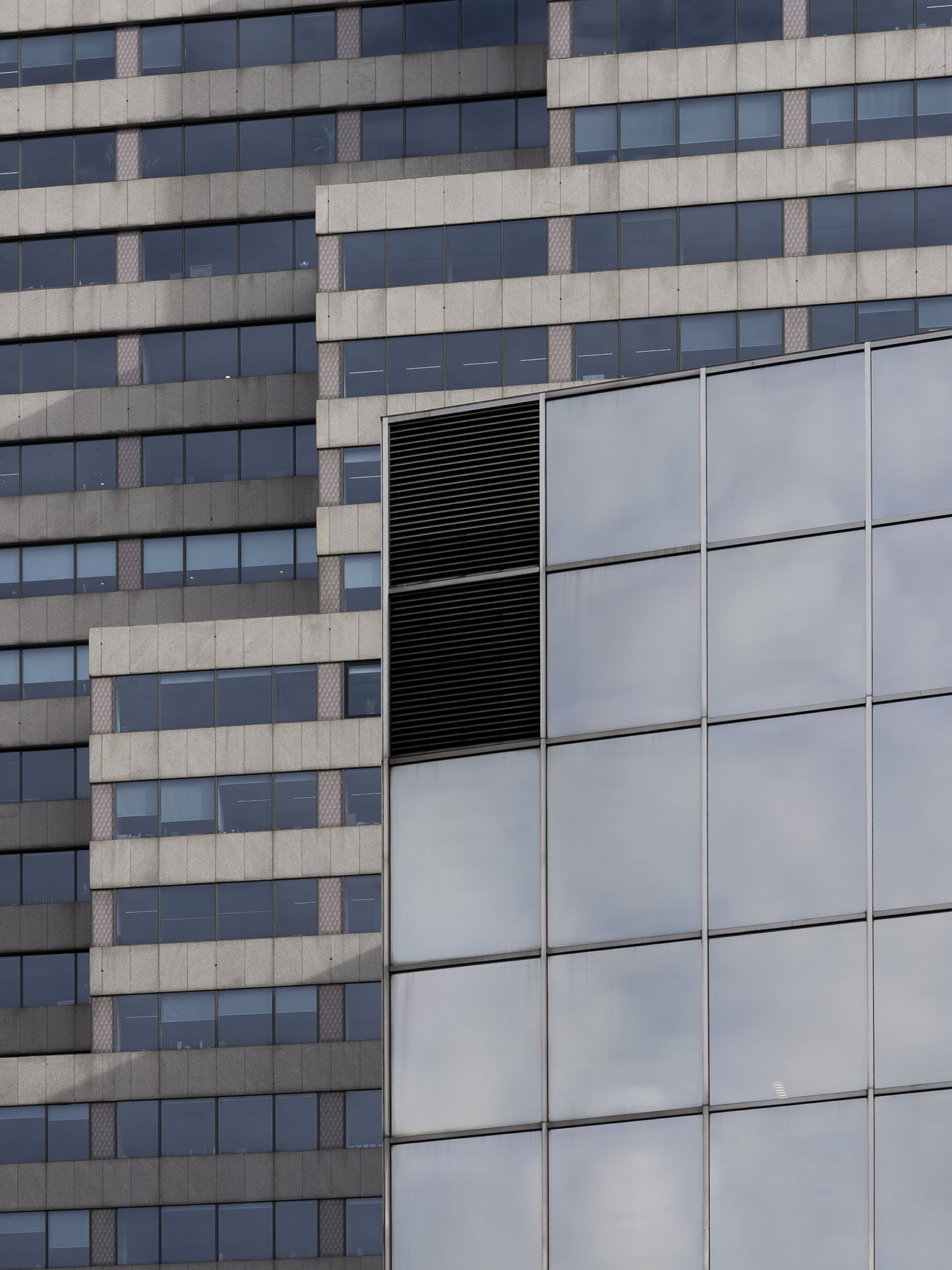
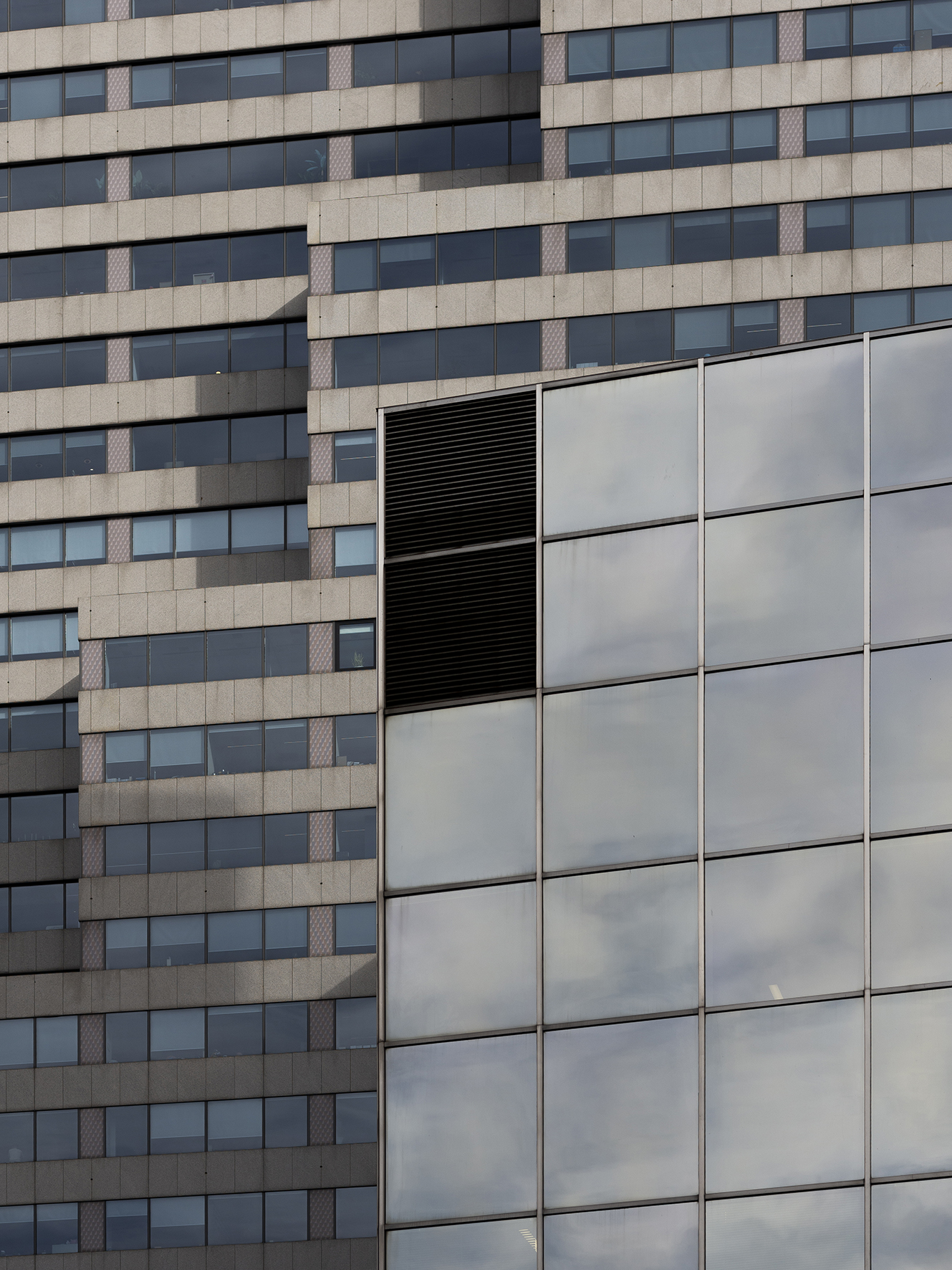
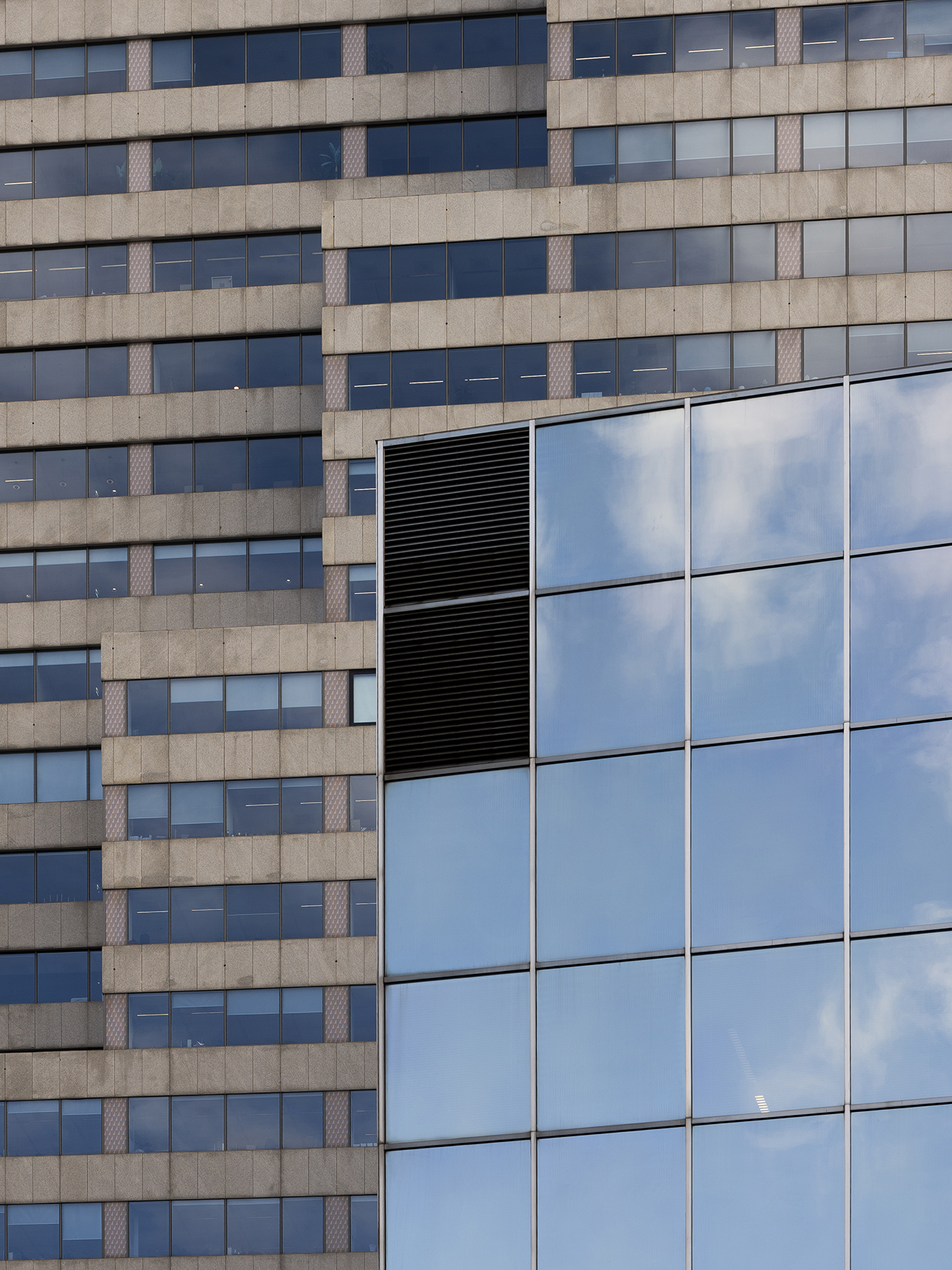







METRO 010, Rotterdam
A graphic novel that takes you on a journey through the history and future of the city of Rotterdam.
In this richly illustrated novel, author Abdelkader Benali follows the traces to the city as it is today. The story shows that Rotterdam was not created at one time or by one person, it was created over centuries, by many. And now by you and everyone.
METRO 010 is not only a compelling historical and urban narrative, but also a call to action. The book shows in an inspiring way how you can influence the development of your own street, neighborhood and city. And therefore also on themes such as diversity, quality of life, inclusiveness, sustainability and the energy transition. It helps you get to know Rotterdam better, understand it better and make it better. Every day again.
19 illustrators, 4 city poets, 2 photographers and 4 historians contributed to the book: Boy Akkerman, Marvin Bruin, Dodici, Loes van Duijvendijk, Bruno Ferro Xavier da Silva, Stang Gubbels, Vienne Lisa Haagoort, Edwin Hagendoorn, Mariana Hirschfeld, Han van of Horst. Benzokarim, Saskia de Klerk, Hanco Kolk, Vera de Koning, Esther Malaparte, Moze Naél, Nadia Pepels, Michelle Provoost, Egon de Regt, Sterre Richard, Sai Rodrigues, Simone Rots, Marcel Ruijters, Martijn van Santen, Rachel Sender, Gwen Stok and Elizar Veerman.
For the novel I photographed unknown places in different parts of the city. Places that make you curious, wonder and invite you to look further!
Commissioned by Ellen Schindler, Partner | CEO at De Zwarte Hond
A graphic novel that takes you on a journey through the history and future of the city of Rotterdam.
In this richly illustrated novel, author Abdelkader Benali follows the traces to the city as it is today. The story shows that Rotterdam was not created at one time or by one person, it was created over centuries, by many. And now by you and everyone.
METRO 010 is not only a compelling historical and urban narrative, but also a call to action. The book shows in an inspiring way how you can influence the development of your own street, neighborhood and city. And therefore also on themes such as diversity, quality of life, inclusiveness, sustainability and the energy transition. It helps you get to know Rotterdam better, understand it better and make it better. Every day again.
19 illustrators, 4 city poets, 2 photographers and 4 historians contributed to the book: Boy Akkerman, Marvin Bruin, Dodici, Loes van Duijvendijk, Bruno Ferro Xavier da Silva, Stang Gubbels, Vienne Lisa Haagoort, Edwin Hagendoorn, Mariana Hirschfeld, Han van of Horst. Benzokarim, Saskia de Klerk, Hanco Kolk, Vera de Koning, Esther Malaparte, Moze Naél, Nadia Pepels, Michelle Provoost, Egon de Regt, Sterre Richard, Sai Rodrigues, Simone Rots, Marcel Ruijters, Martijn van Santen, Rachel Sender, Gwen Stok and Elizar Veerman.
For the novel I photographed unknown places in different parts of the city. Places that make you curious, wonder and invite you to look further!
Commissioned by Ellen Schindler, Partner | CEO at De Zwarte Hond

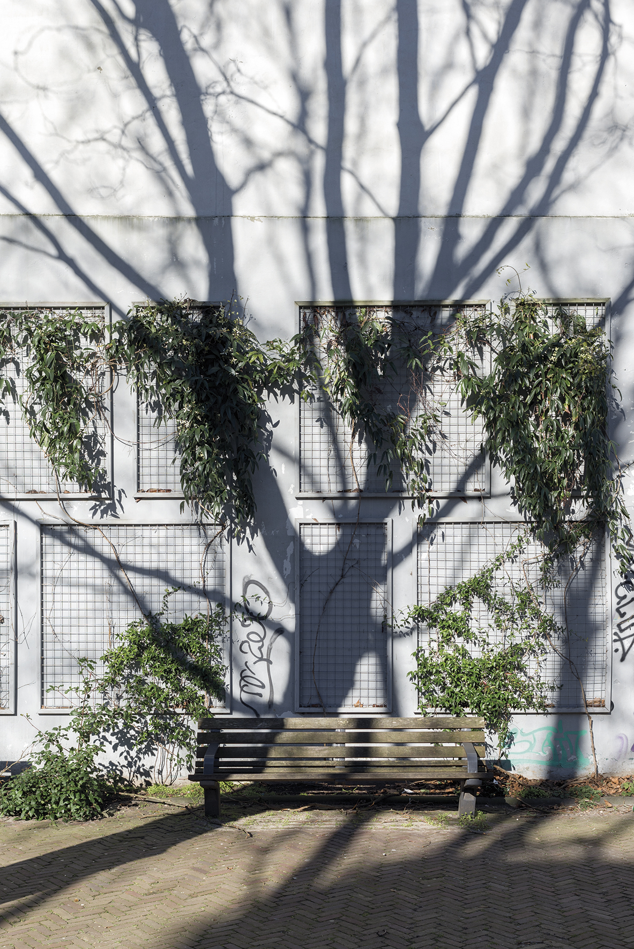
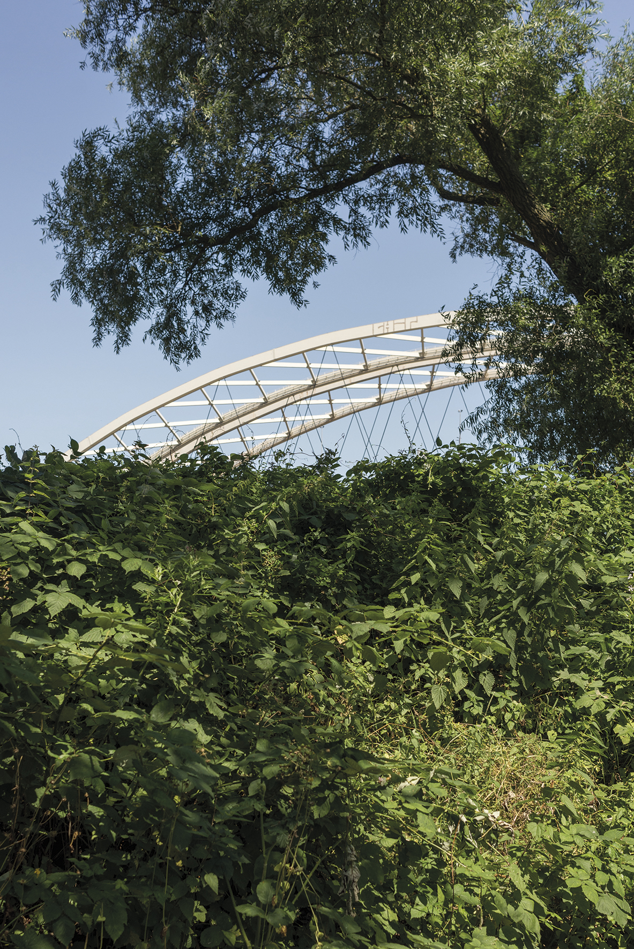
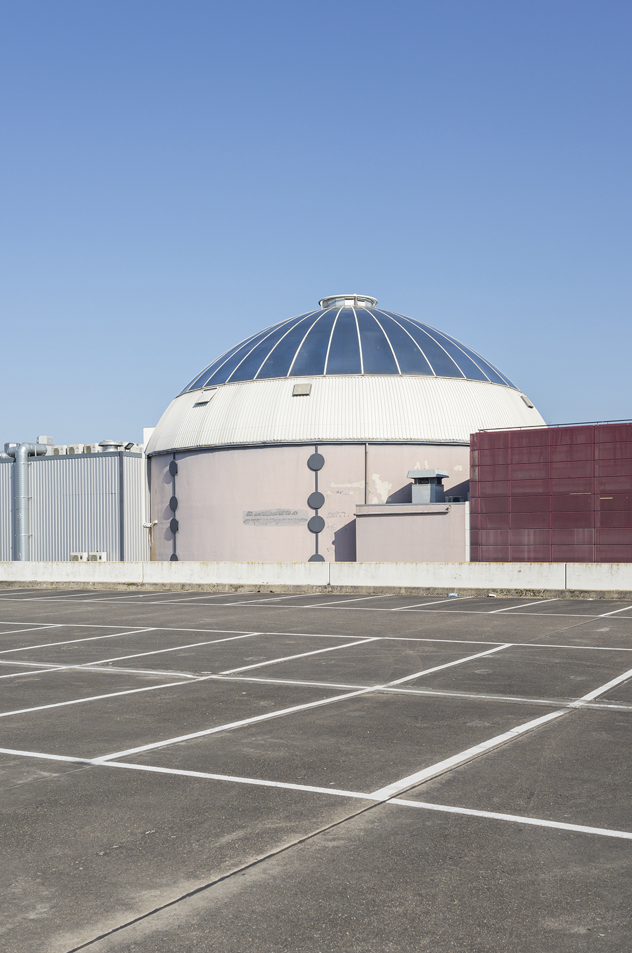

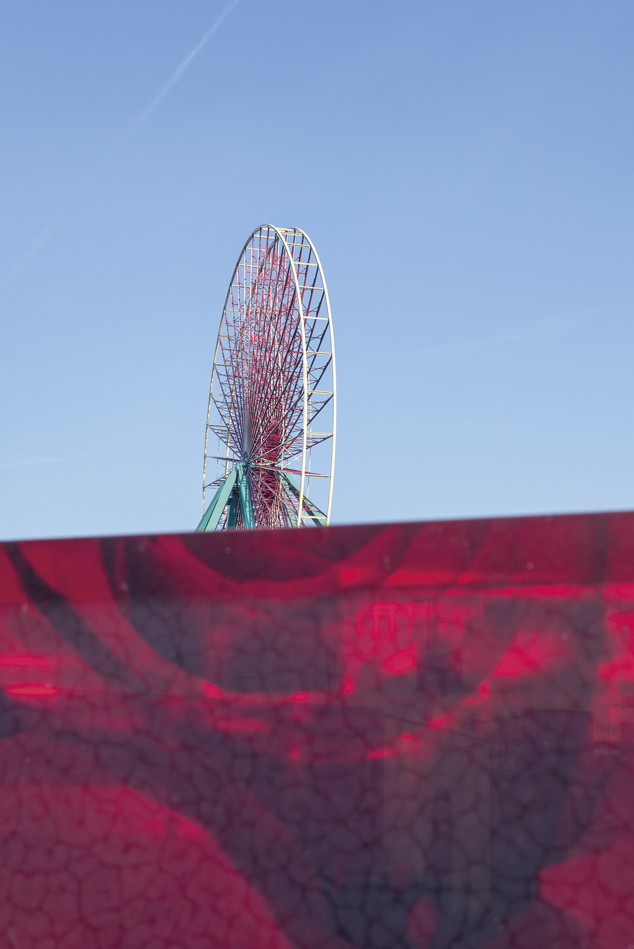

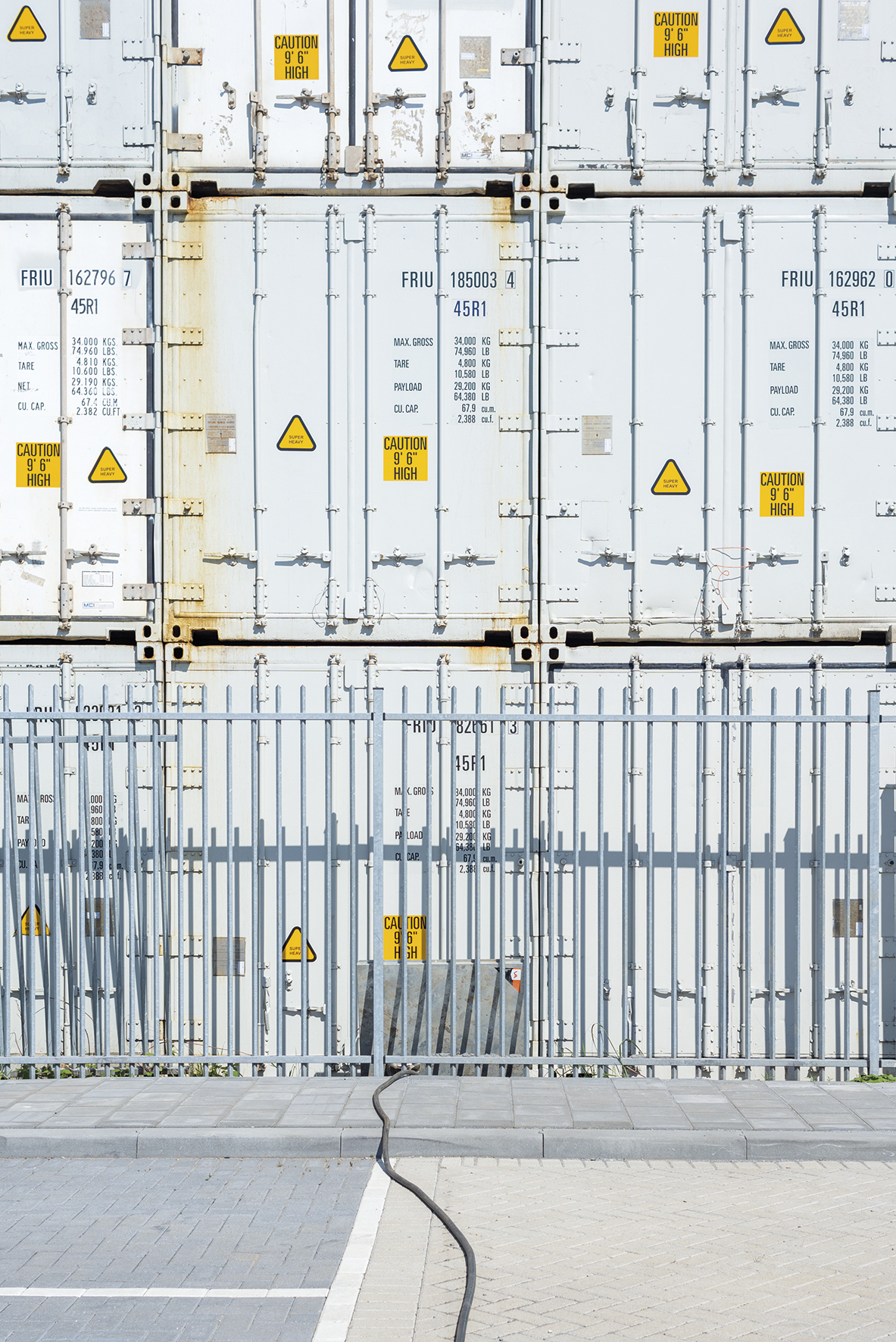

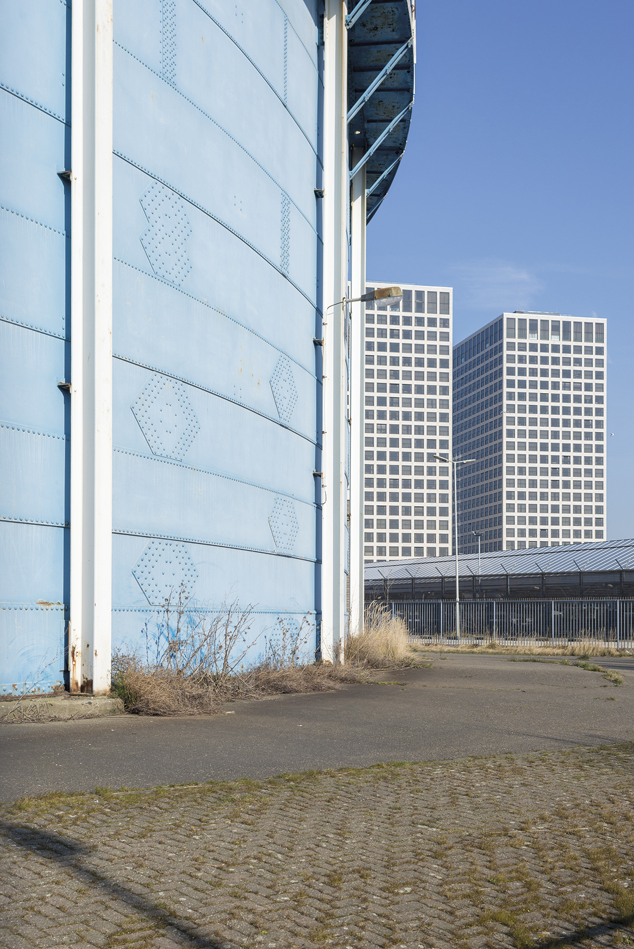
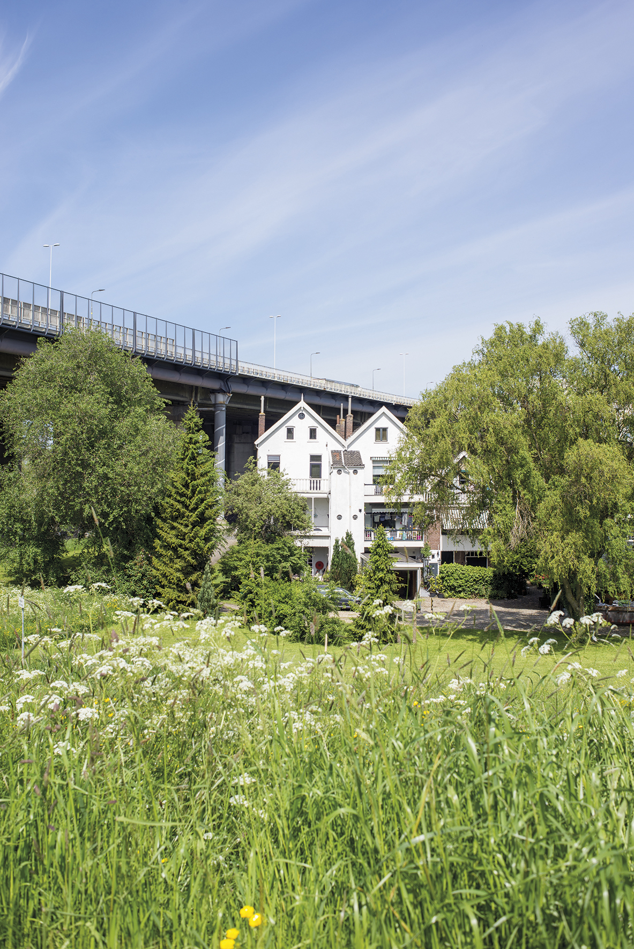









Rotterdam
2020 - ongoing project
During city walks in the city of Rotterdam I follow my intuition and curiosity, searching for compositions where light and shadow, texture and geometry comes together.
2020 - ongoing project
During city walks in the city of Rotterdam I follow my intuition and curiosity, searching for compositions where light and shadow, texture and geometry comes together.













Mevlana Mosque - Rotterdam
A little side project about my interest for unique and historical facades I found during my walks. These are some details of the Turkish Mevlana Mosque in Rotterdam West. Designed by architect Bert Toorman in 2001. Always wanted to photograph this beautiful mosque with its cobalt blue walls, pink marble, 42 meter high minarets and its graceful shapes.
A little side project about my interest for unique and historical facades I found during my walks. These are some details of the Turkish Mevlana Mosque in Rotterdam West. Designed by architect Bert Toorman in 2001. Always wanted to photograph this beautiful mosque with its cobalt blue walls, pink marble, 42 meter high minarets and its graceful shapes.
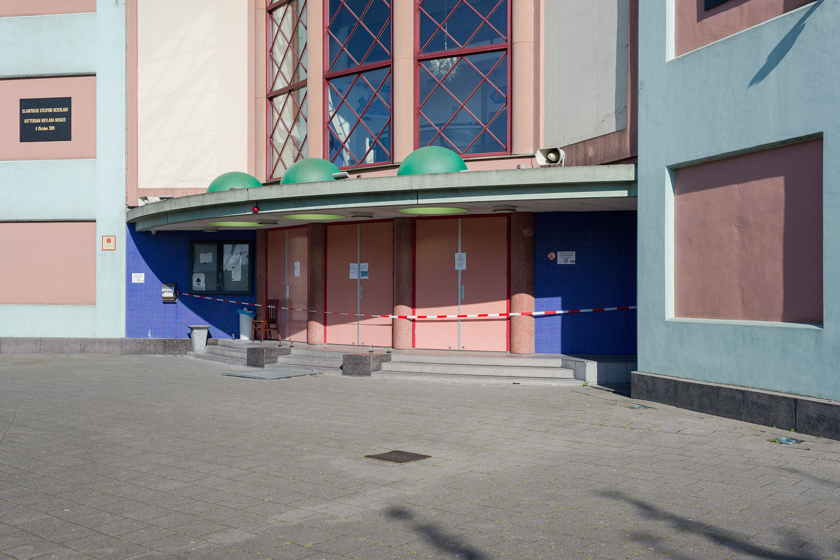
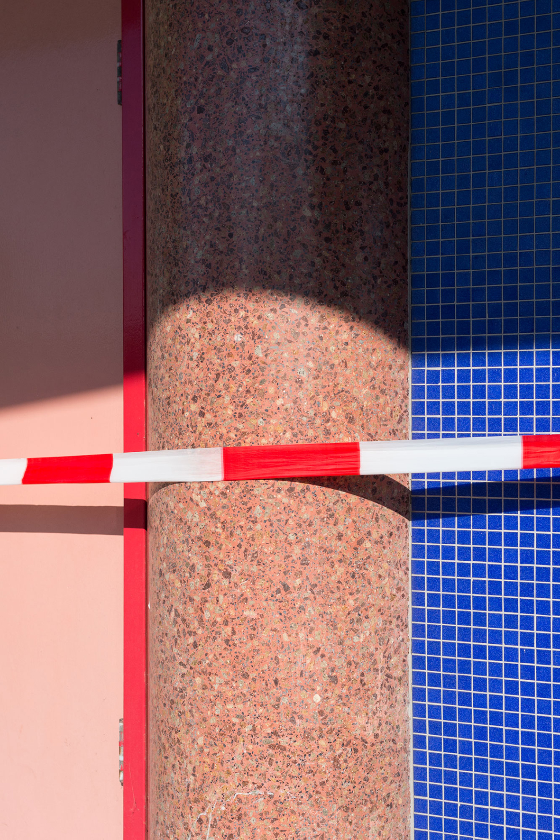
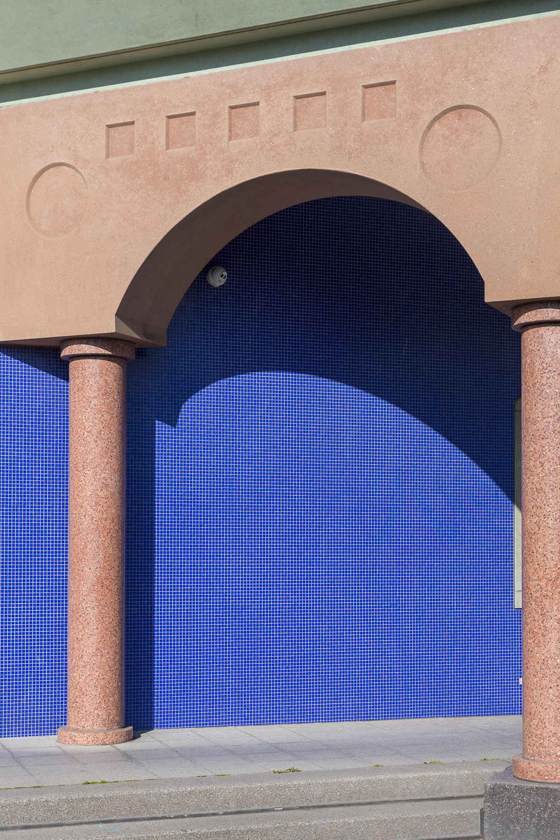
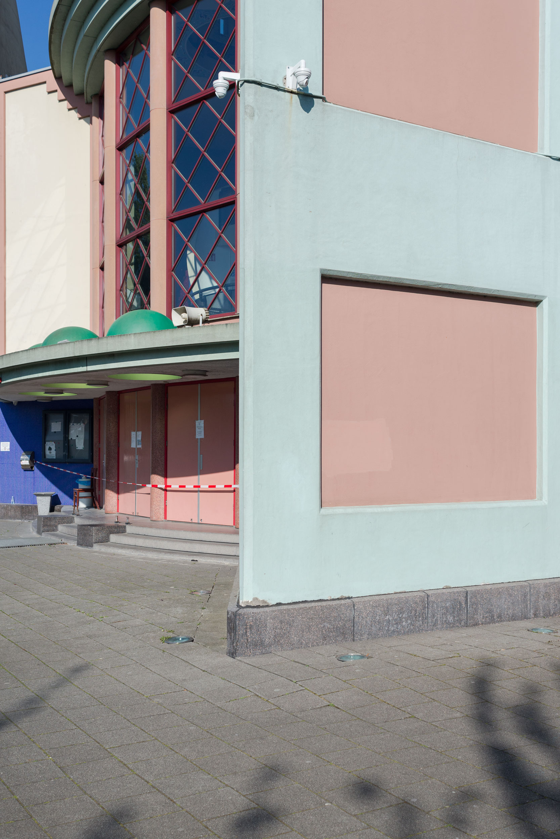
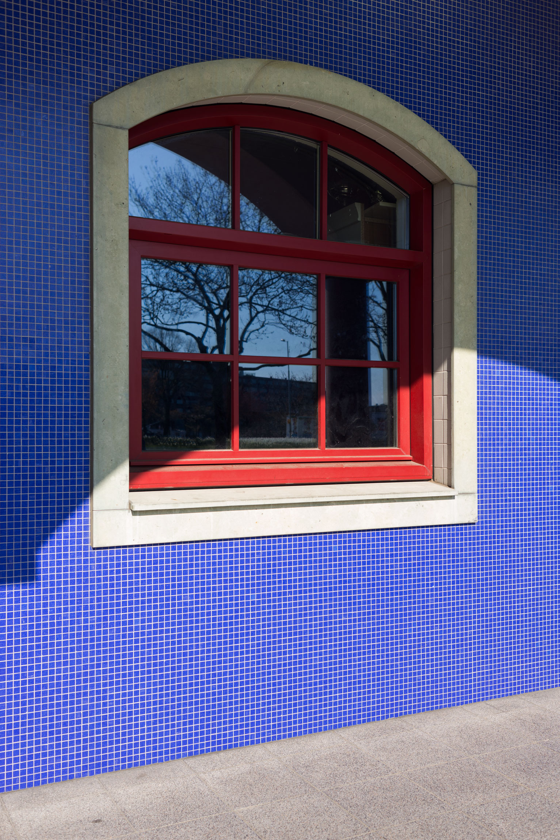
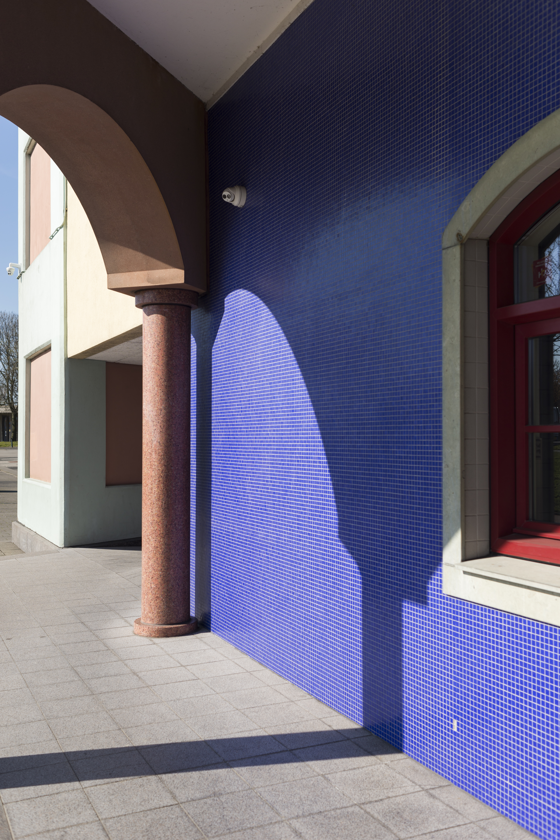
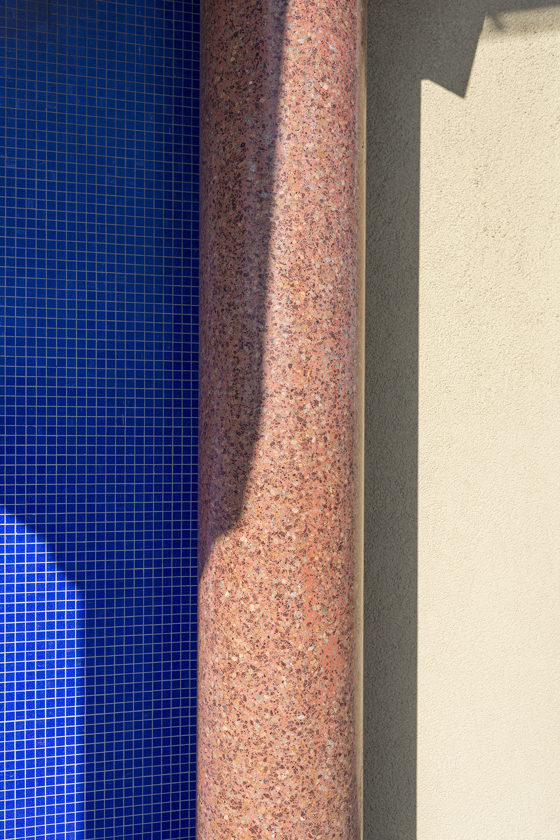
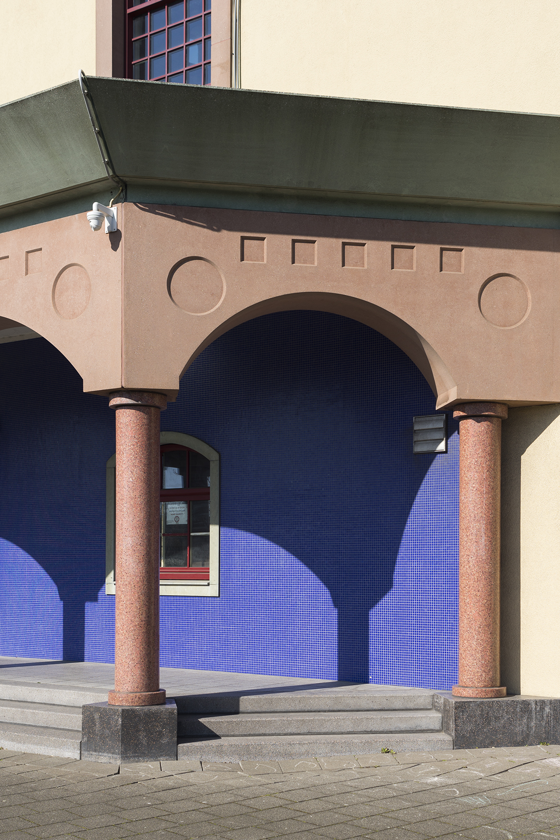
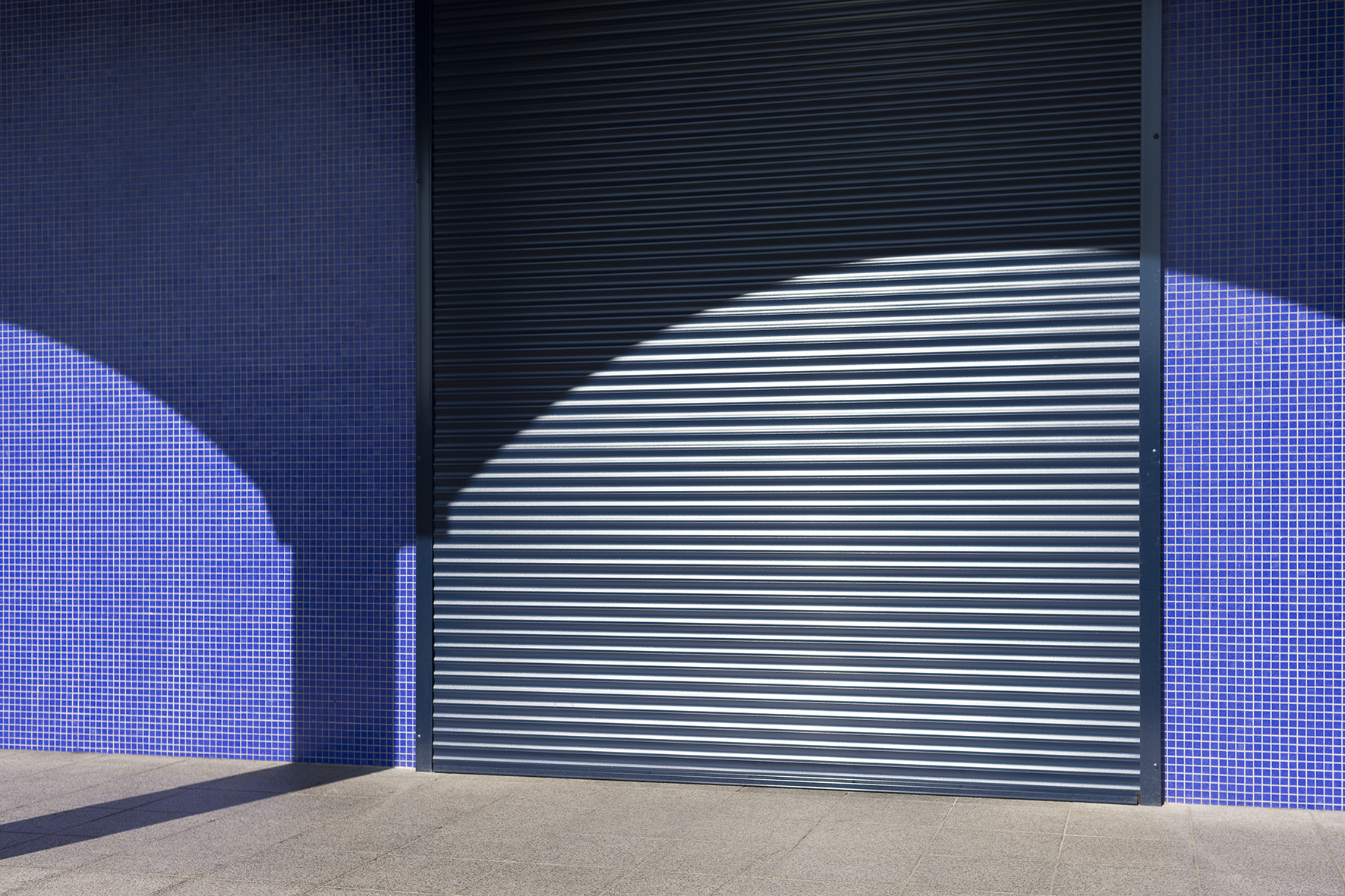
City Fragments
Rotterdam-Zuid 2020-2021
Solo exhibition at OMI Rotterdam 01.10.21 - 14.11.21
‘Rotterdam is known as a city of architectural icons. But these appear only occasionally in the background of the work of photographer Loes van Duijvendijk. She looks instead for striking details of the everyday streetscape and cityscape. Colourful facade patterns and high-contrast walls form part of the project City Fragments. During her city walks she follows her intuition and curiosity, searching for compositions where light and shadow, texture and geometry come together. At OMI, Van Duijvendijk is presenting her photographs in a spatial installation by architect Rolf van der Leeuw. The exhibition invites visitors to roam through the space, with constantly changing perspectives on her work and on the city’. - OMI Rotterdam
Rotterdam-Zuid 2020-2021
Solo exhibition at OMI Rotterdam 01.10.21 - 14.11.21
‘Rotterdam is known as a city of architectural icons. But these appear only occasionally in the background of the work of photographer Loes van Duijvendijk. She looks instead for striking details of the everyday streetscape and cityscape. Colourful facade patterns and high-contrast walls form part of the project City Fragments. During her city walks she follows her intuition and curiosity, searching for compositions where light and shadow, texture and geometry come together. At OMI, Van Duijvendijk is presenting her photographs in a spatial installation by architect Rolf van der Leeuw. The exhibition invites visitors to roam through the space, with constantly changing perspectives on her work and on the city’. - OMI Rotterdam

