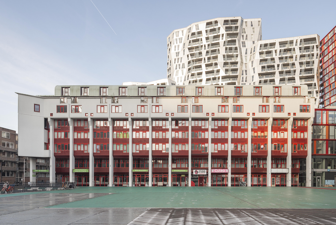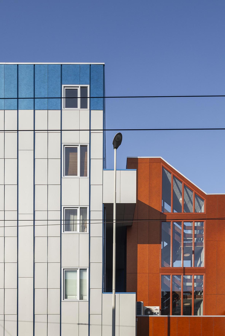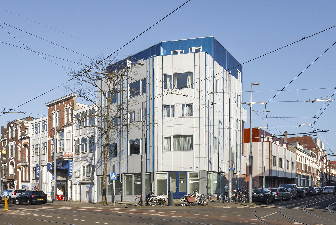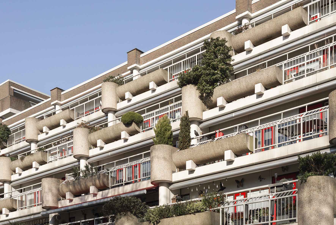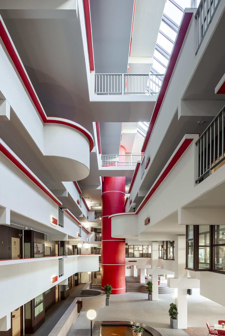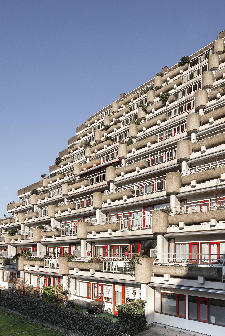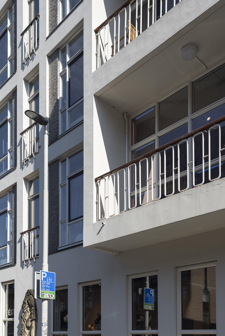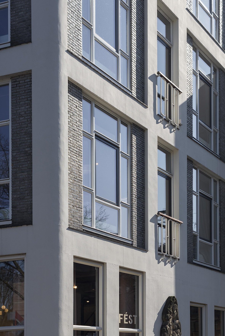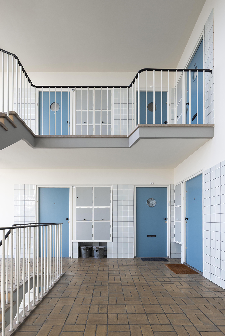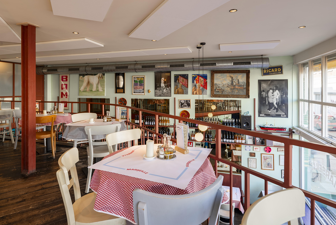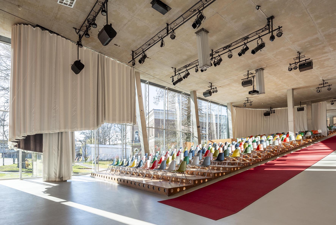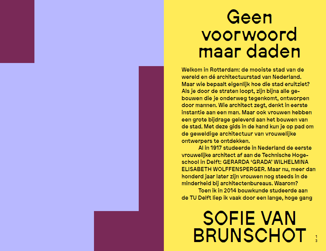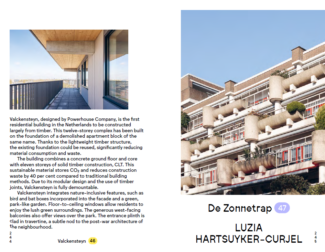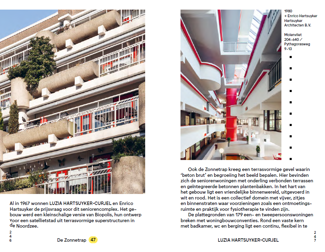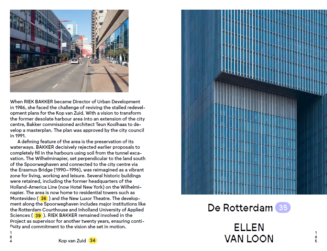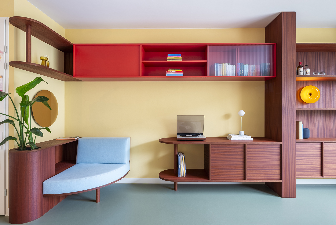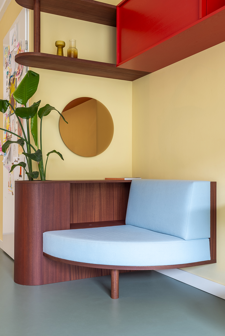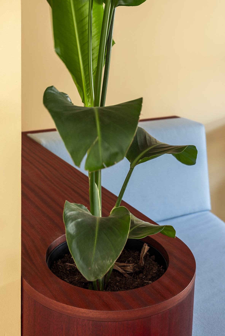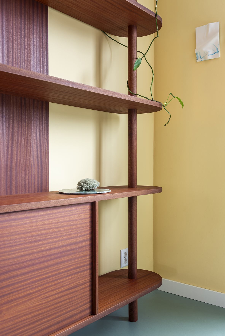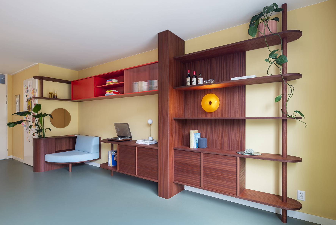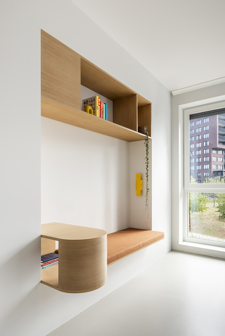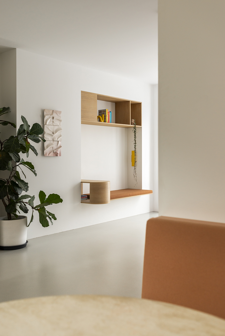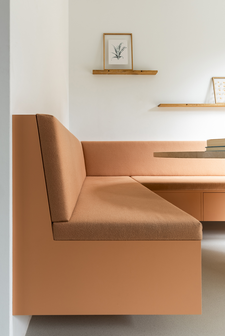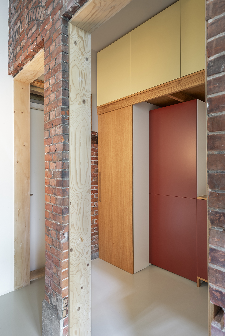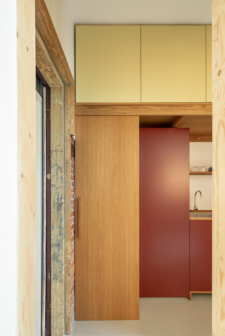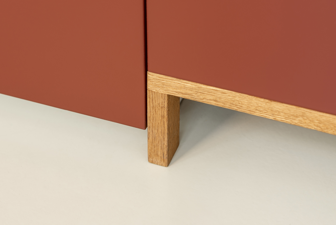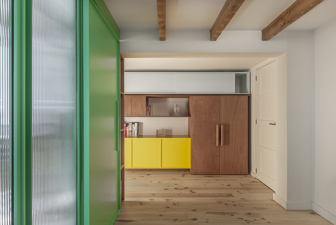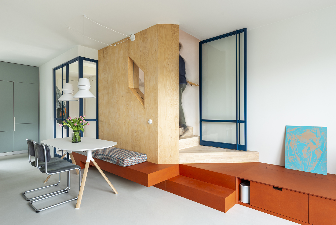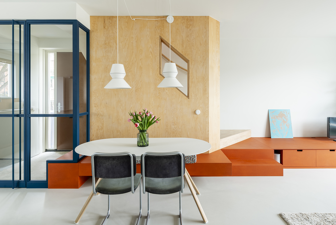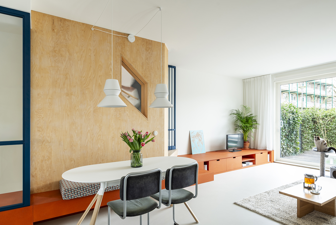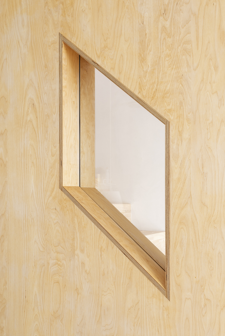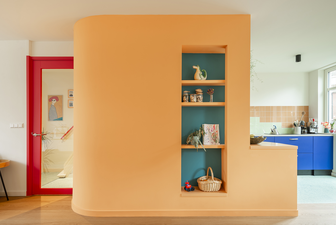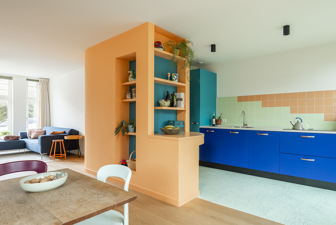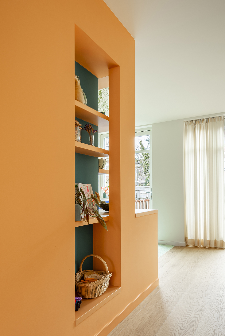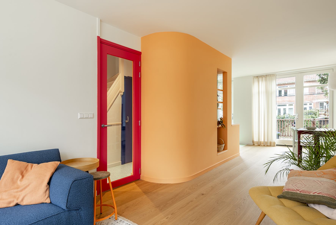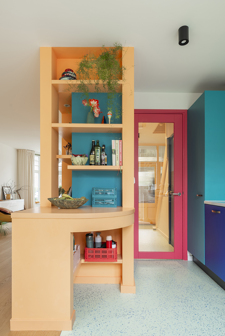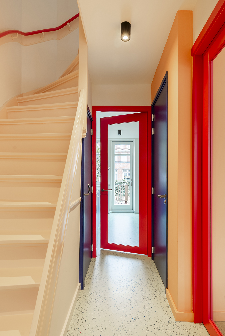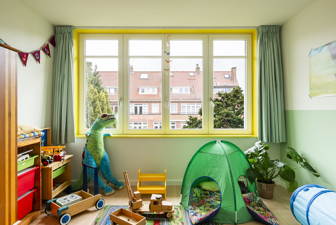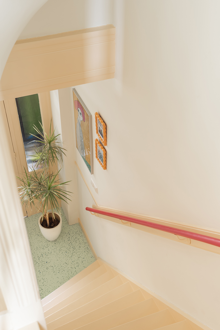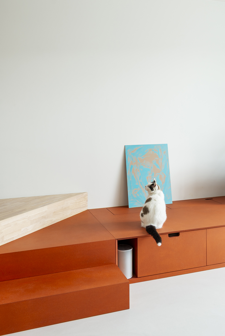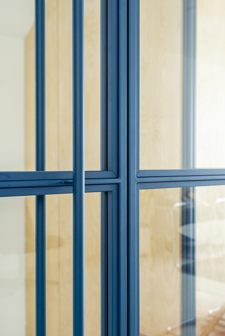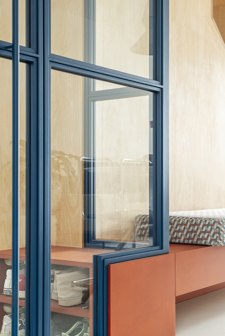Waaggebouw Woensel-West
Photography for NEXT architects
‘The new multifunctional cultural center in Eindhoven signifies a new focal point for Woensel-West. At the top of Edisonstraat, space has now been cleared for Waag Woensel-West designed by NEXT architects, which features a distinct sculptural design and striking color. This multifaceted building embraces the colorful neighborhood, thanks to a pronounced design crowned by corner accents, the diversity of its various levels and the distinctive orange façade’. - NEXT architects
Photography for NEXT architects
‘The new multifunctional cultural center in Eindhoven signifies a new focal point for Woensel-West. At the top of Edisonstraat, space has now been cleared for Waag Woensel-West designed by NEXT architects, which features a distinct sculptural design and striking color. This multifaceted building embraces the colorful neighborhood, thanks to a pronounced design crowned by corner accents, the diversity of its various levels and the distinctive orange façade’. - NEXT architects






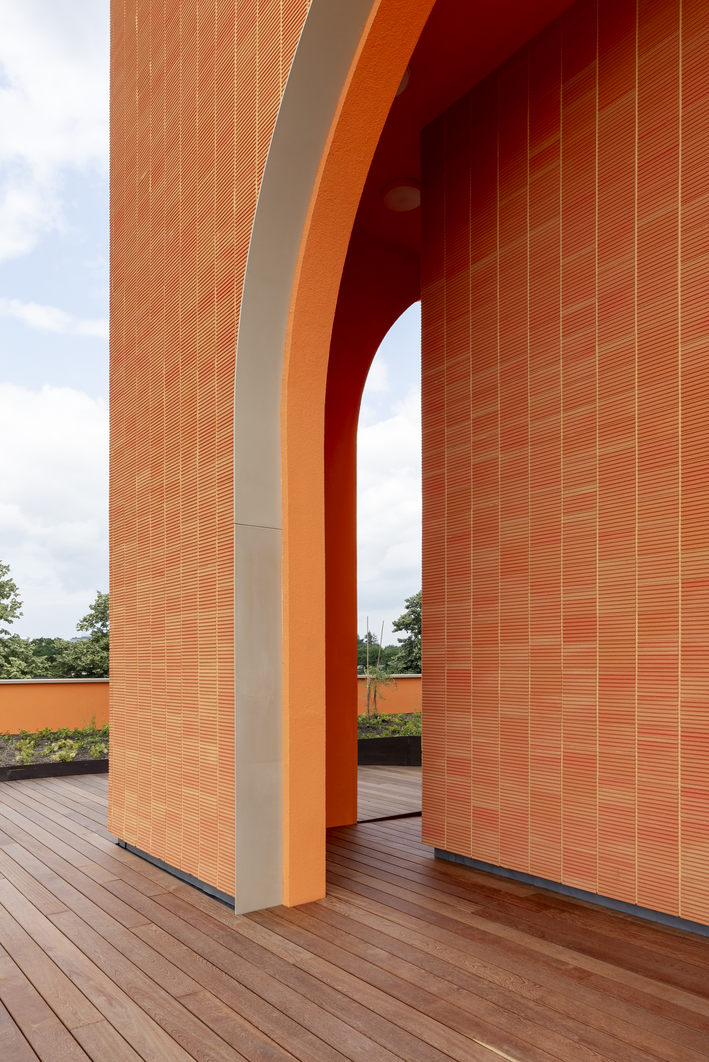
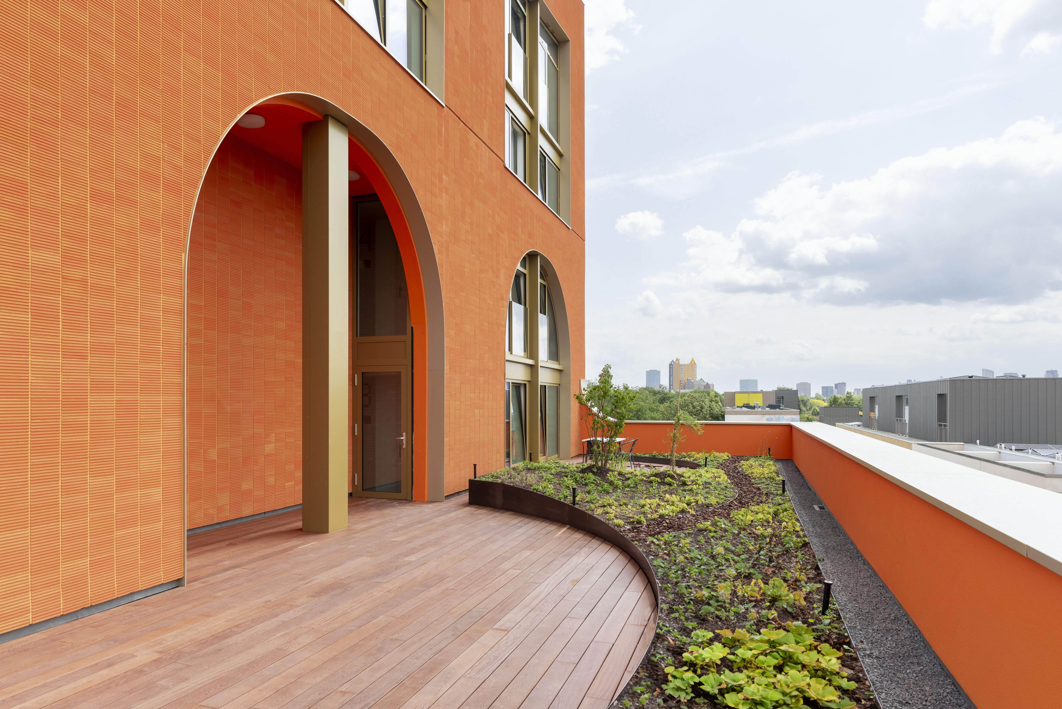
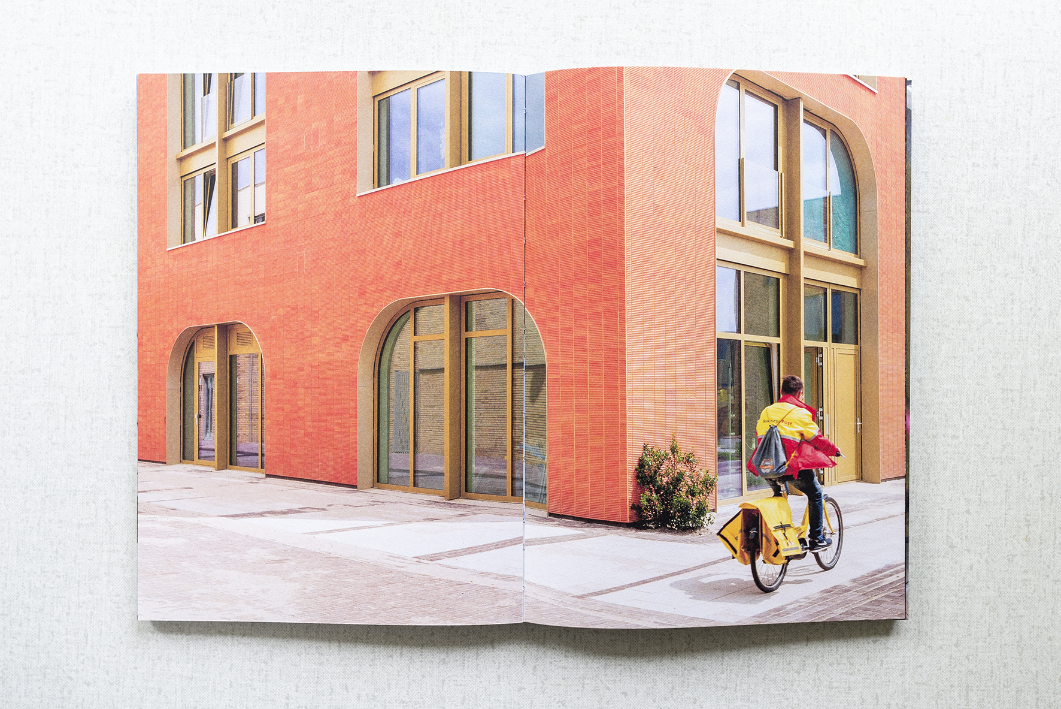
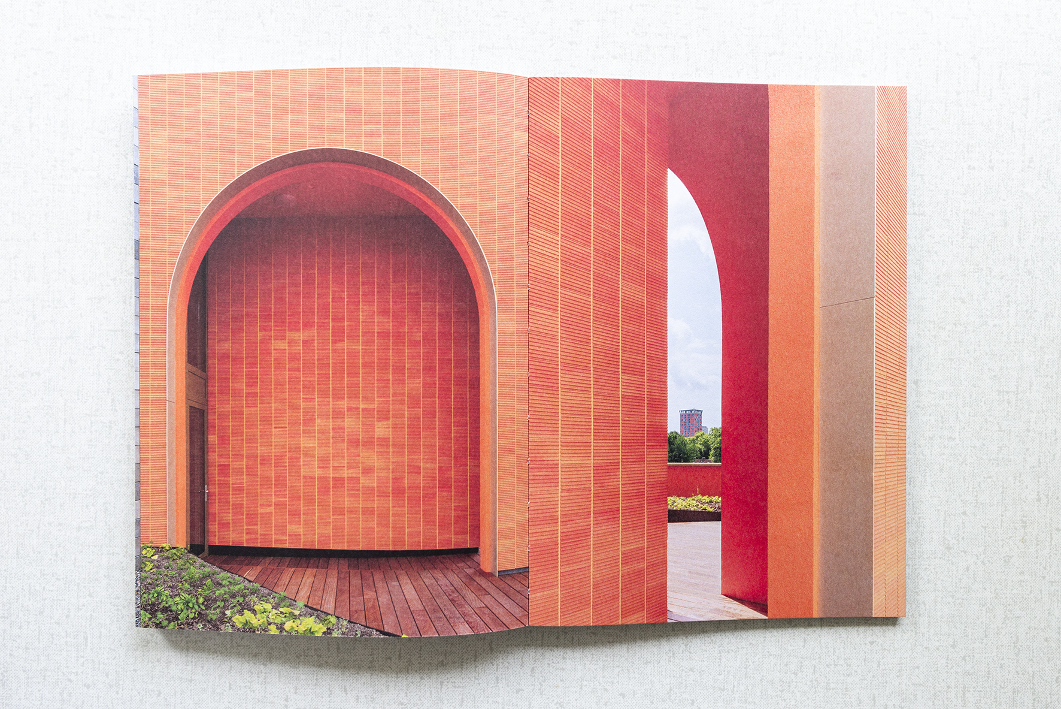
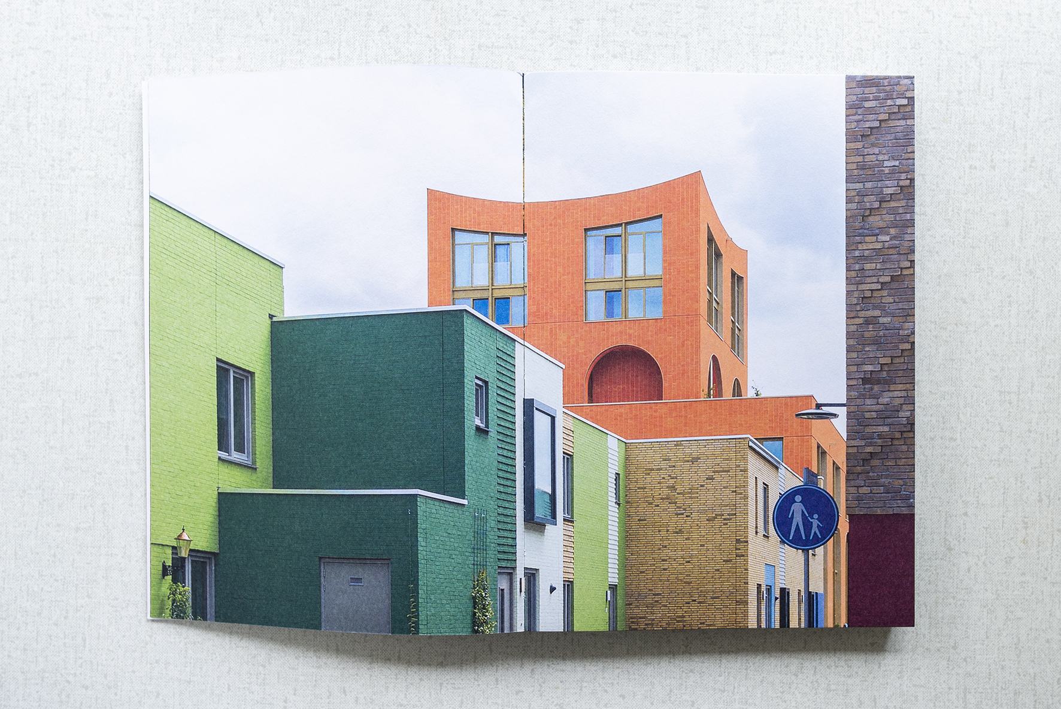
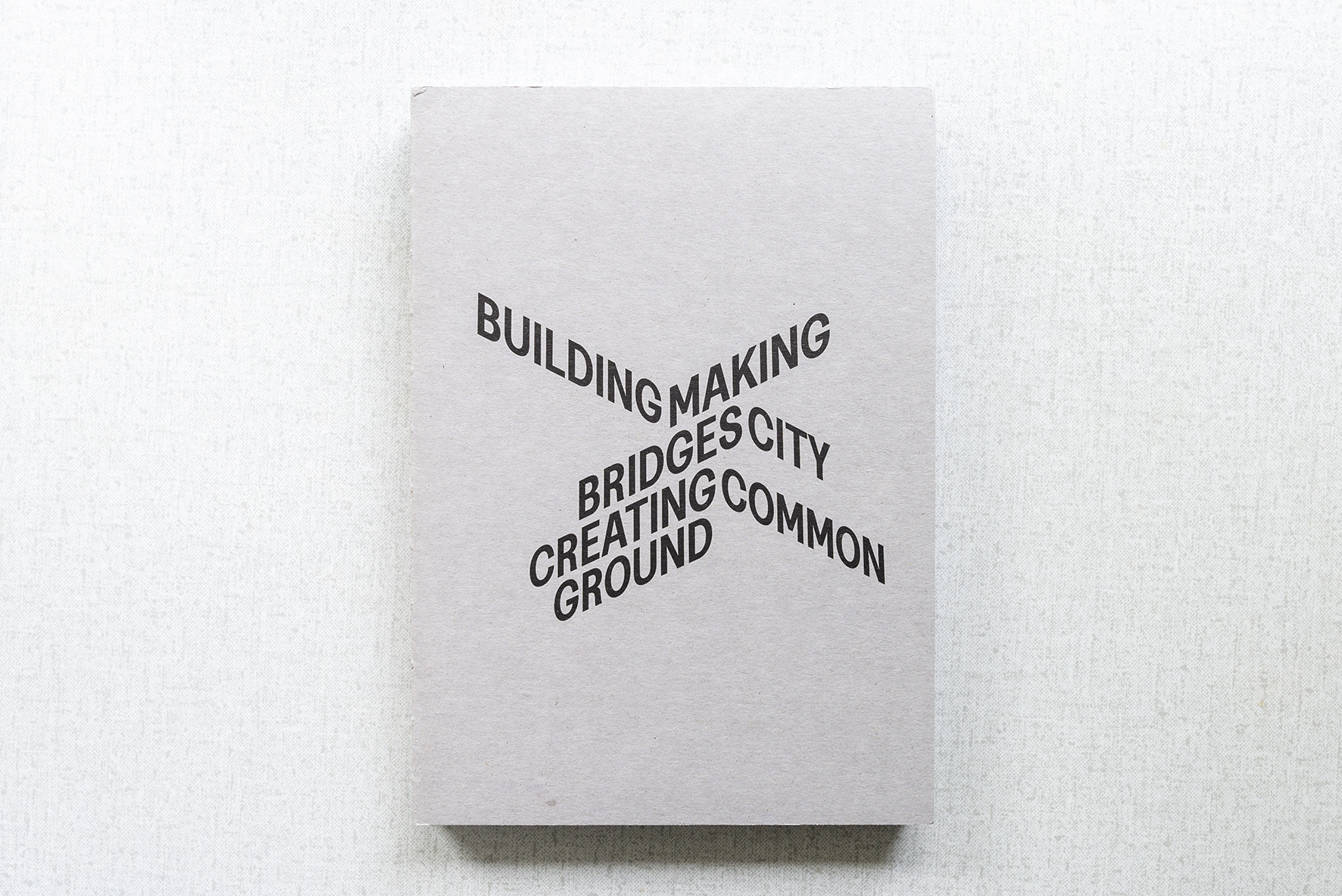
Modern Amsterdam Map - Blue Crow Media
The Modern Amsterdam Map/ Kaart van Modern Amsterdam, featuring the city’s finest 20th century architecture from expressionist Amsterdam School housing to 1960s Brutalism and the more recent docklands redevelopment. The map pinpoints 50 locations with an introduction and descriptions by Rixt Woudstra, assistant professor of architectural history at the University of Amsterdam. I was responsible for the photography
Available now from bluecrowmedia.com and in stores
The Modern Amsterdam Map/ Kaart van Modern Amsterdam, featuring the city’s finest 20th century architecture from expressionist Amsterdam School housing to 1960s Brutalism and the more recent docklands redevelopment. The map pinpoints 50 locations with an introduction and descriptions by Rixt Woudstra, assistant professor of architectural history at the University of Amsterdam. I was responsible for the photography
Available now from bluecrowmedia.com and in stores

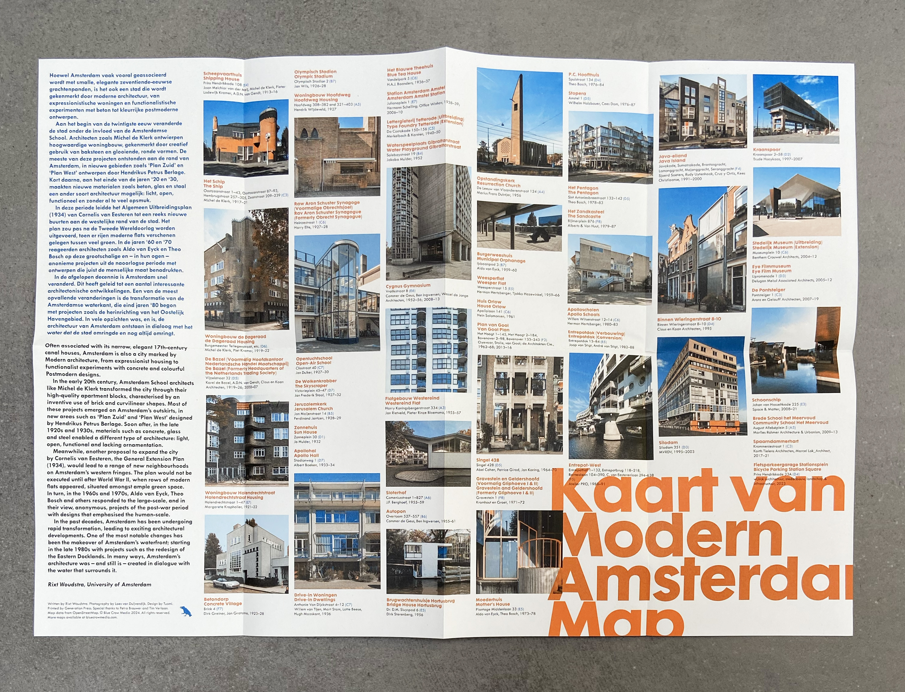

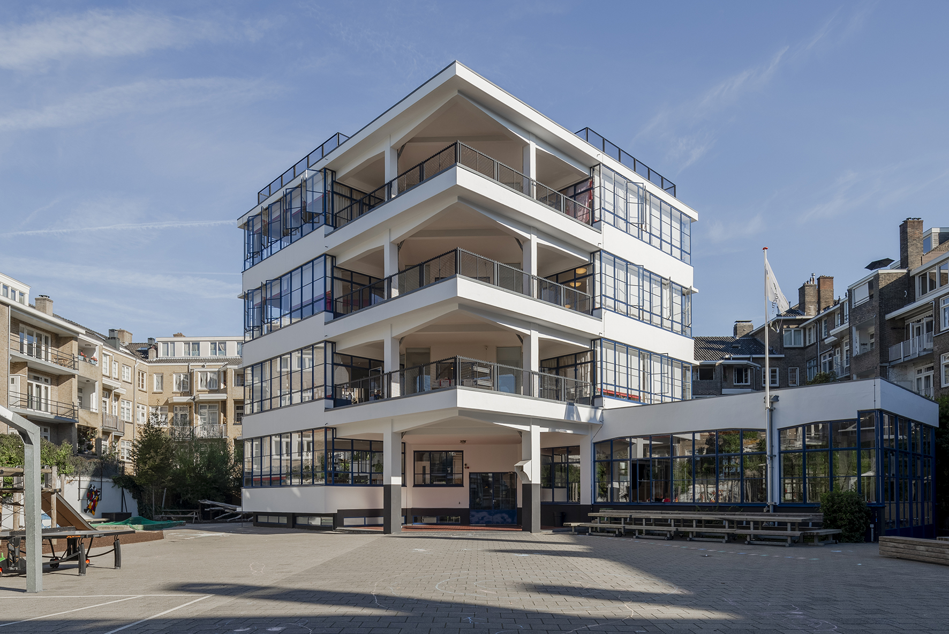
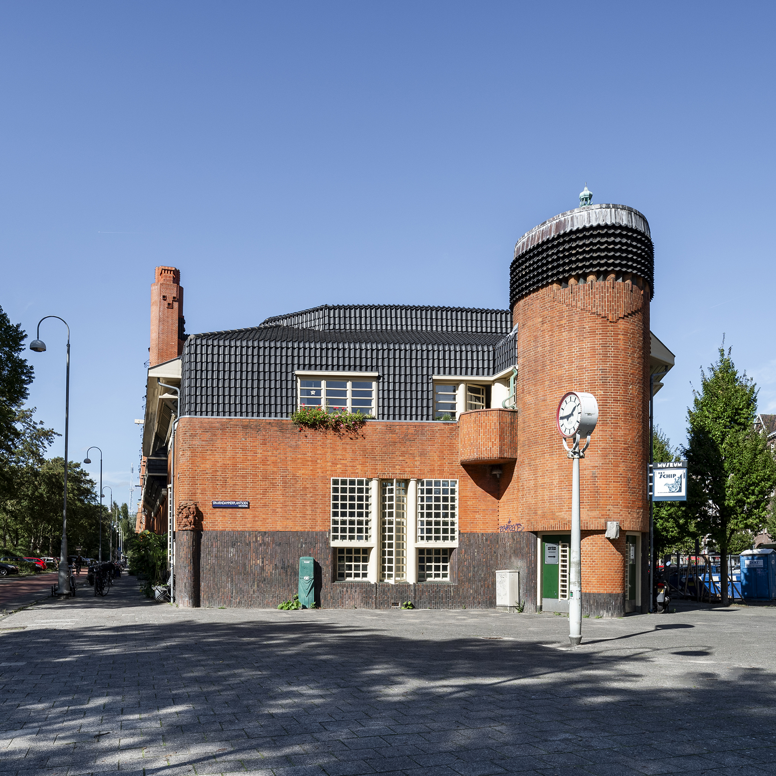
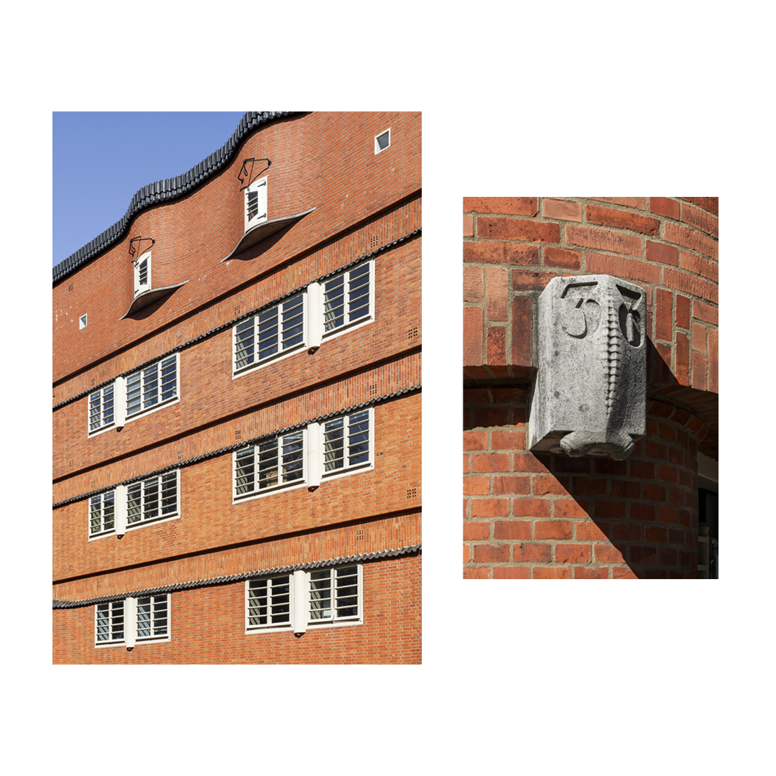











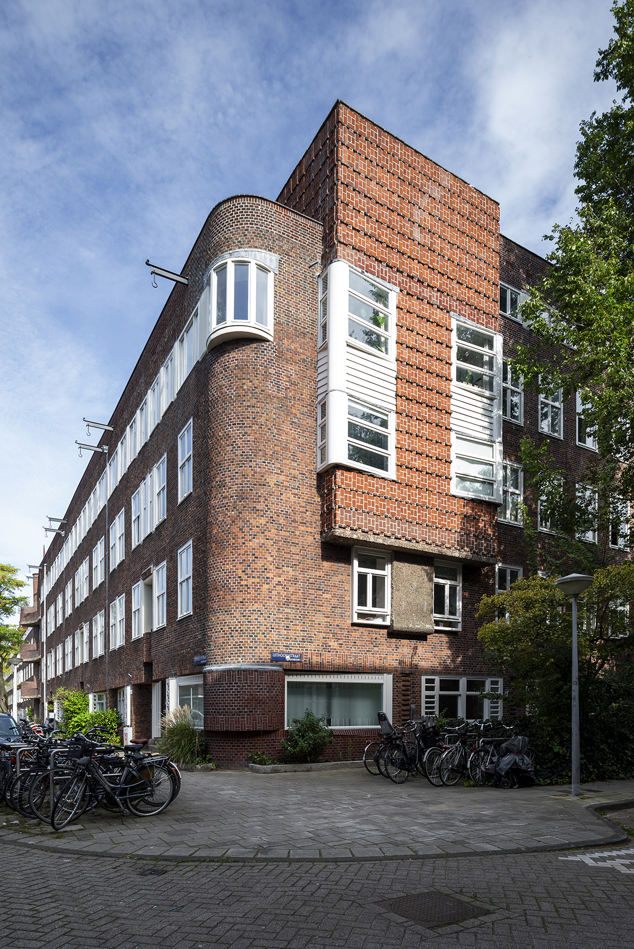
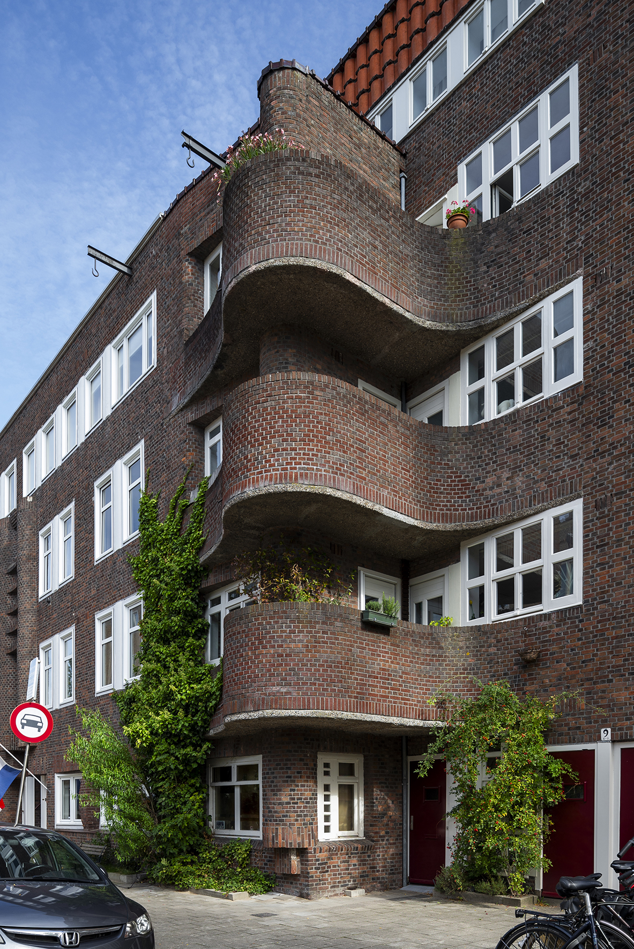
City guide Gebouwen door Vrouwen/Buildings by Women: Rotterdam - Gebouwen door vrouwen and nai010 publishers
The city guide Gebouwen door Vrouwen/Buildings by Women: Rotterdam, featuring 50 projects in Rotterdam designed by women. From iconic buildings like De Rotterdam, the Kop van Zuid, and the ‘hunkerbunker’ RVS apartment block to surprising, lesser-known gems — this guide celebrates the work of female designers and highlights their contribution to the city in an accessible and inspiring way.
Publisher: nai010 publishers
Authors/Editors: Sofie van Brunschot, Laurence Ostyn , Catja Edens , Erica Smeets-Klokgieters
Photography: Loes van Duijvendijk
Design: Saskia van der Meer
During Rotterdam Architecture Month ‘25 there was an exhibition about the city guide at the Central Library in Rotterdam.
The city guide Gebouwen door Vrouwen/Buildings by Women: Rotterdam, featuring 50 projects in Rotterdam designed by women. From iconic buildings like De Rotterdam, the Kop van Zuid, and the ‘hunkerbunker’ RVS apartment block to surprising, lesser-known gems — this guide celebrates the work of female designers and highlights their contribution to the city in an accessible and inspiring way.
Publisher: nai010 publishers
Authors/Editors: Sofie van Brunschot, Laurence Ostyn , Catja Edens , Erica Smeets-Klokgieters
Photography: Loes van Duijvendijk
Design: Saskia van der Meer
During Rotterdam Architecture Month ‘25 there was an exhibition about the city guide at the Central Library in Rotterdam.

