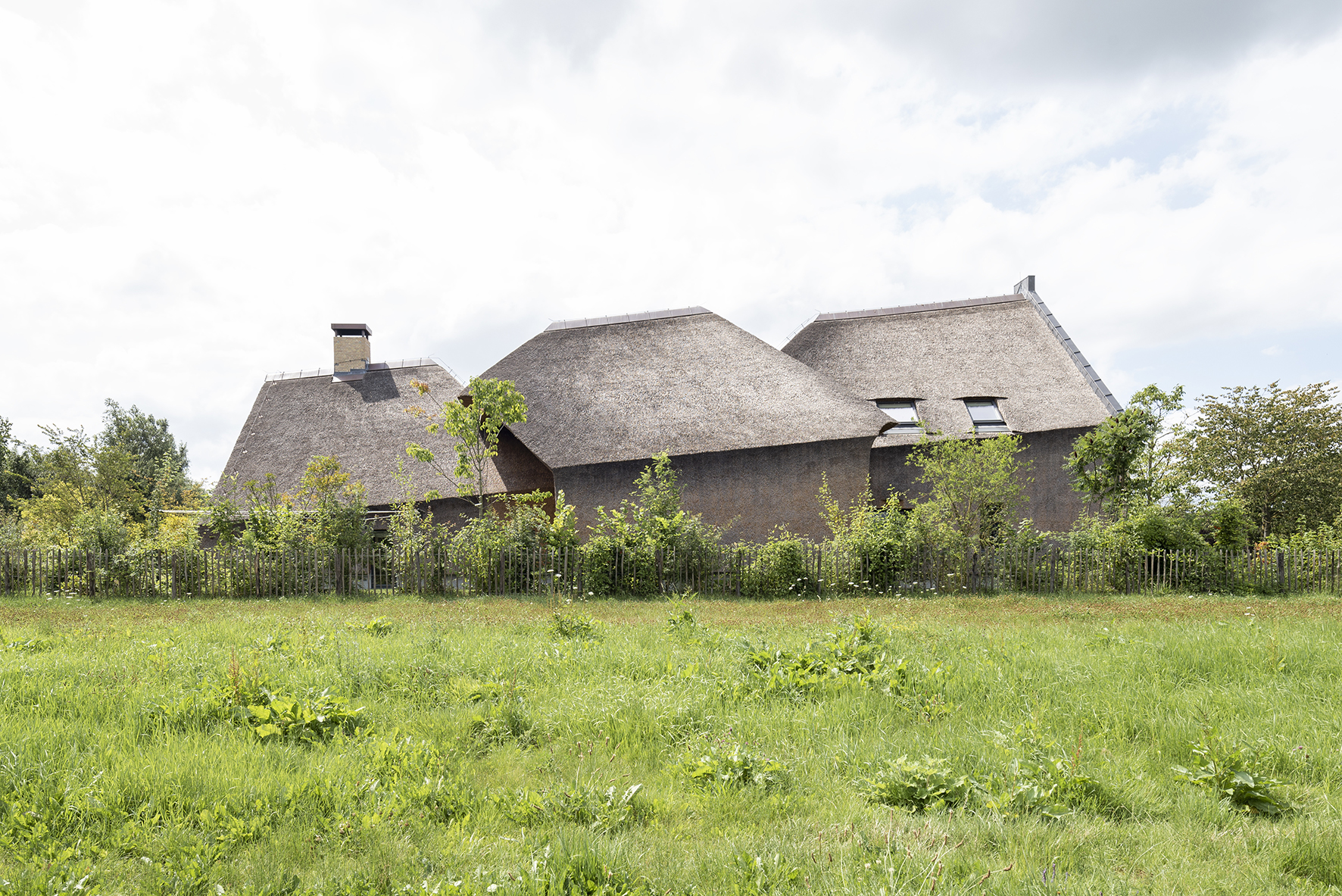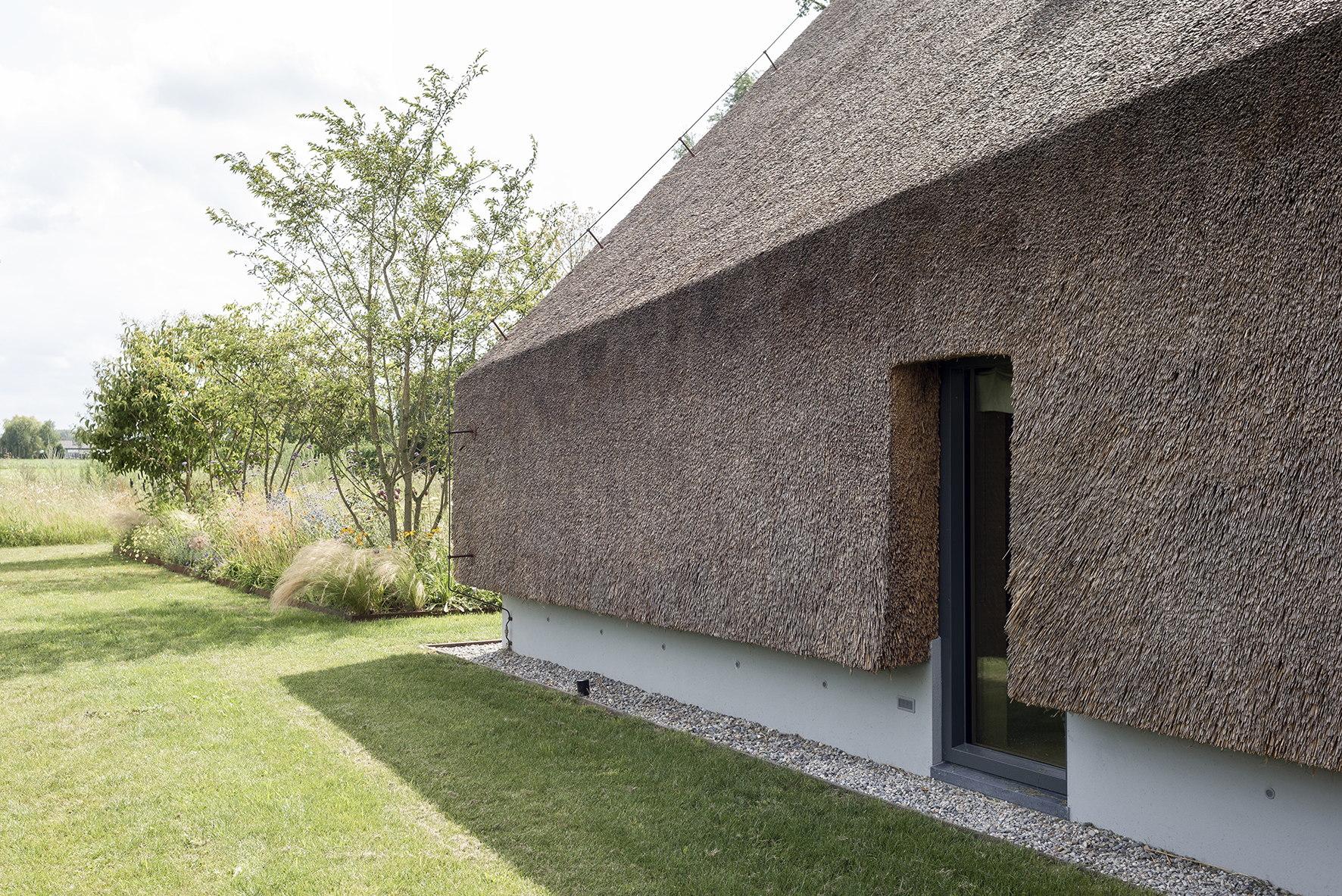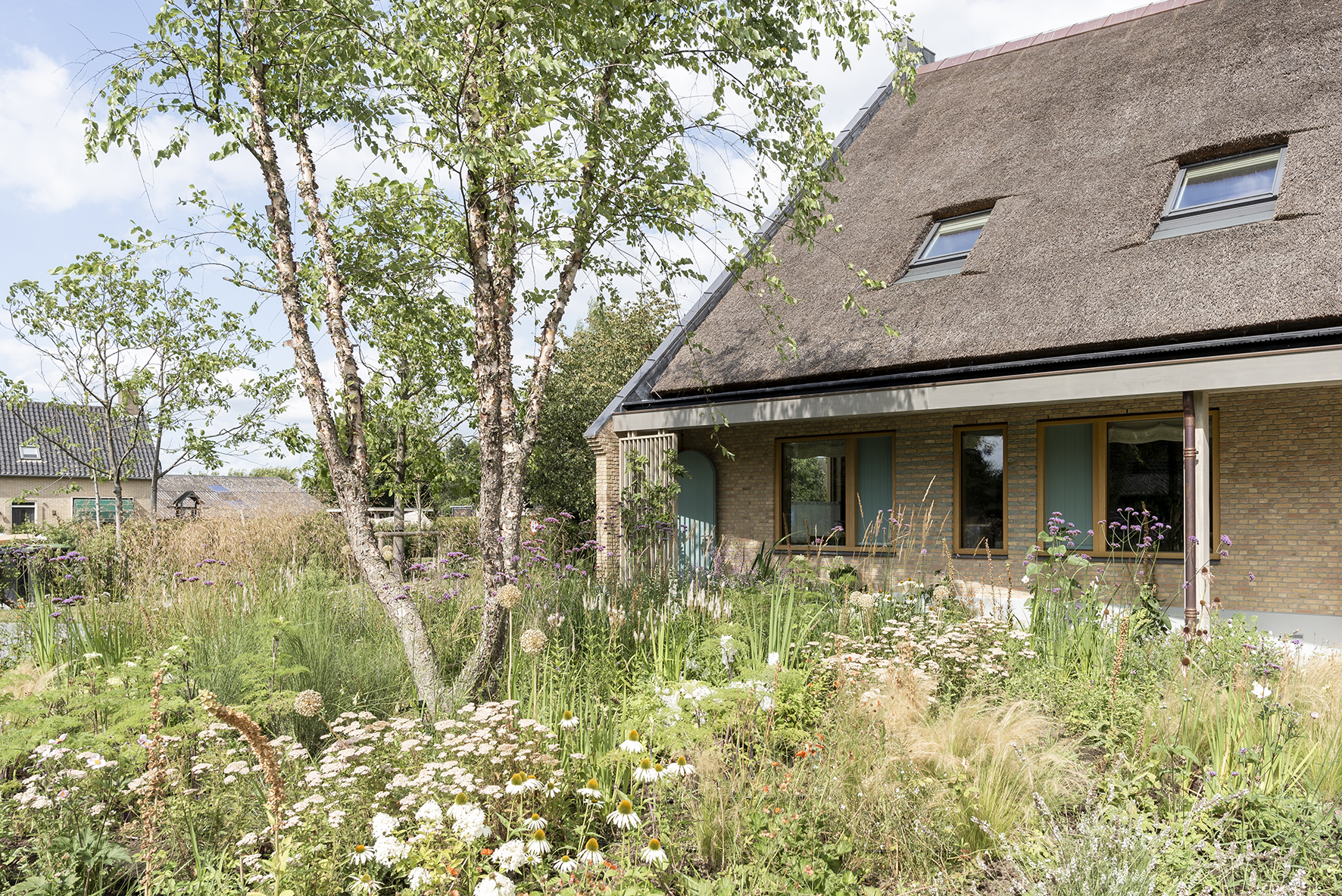Veldhuis - LMNL Office
Photography for LMNL Office
‘The typical Dutch barn typology, brick walls with a thatch roof is modified to fit the needs of the family. A flexible design, where it is possible to live solely on the ground floor in retirement, to split the house to make a separate granny flat, or even separate the combined plots and develop another house on the adjacent land in the future, makes the design future proof’ - LMNL Office
Published in: Designboom and ArchDaily
Photography for LMNL Office
‘The typical Dutch barn typology, brick walls with a thatch roof is modified to fit the needs of the family. A flexible design, where it is possible to live solely on the ground floor in retirement, to split the house to make a separate granny flat, or even separate the combined plots and develop another house on the adjacent land in the future, makes the design future proof’ - LMNL Office
Published in: Designboom and ArchDaily












